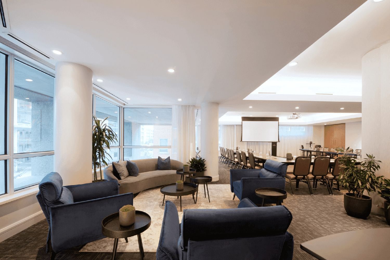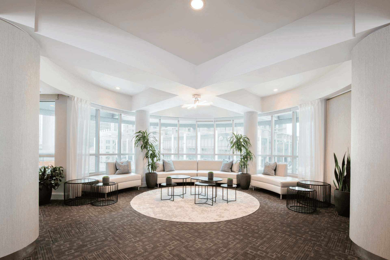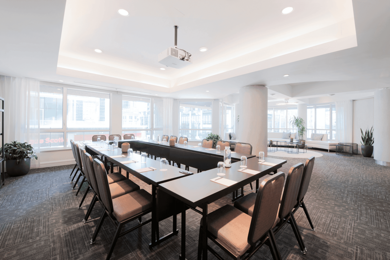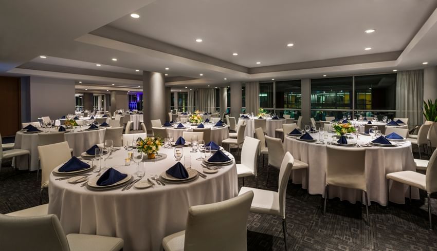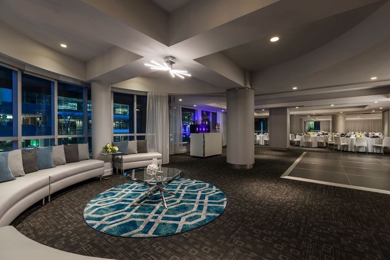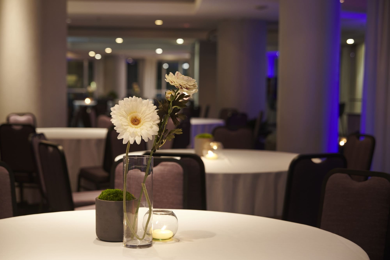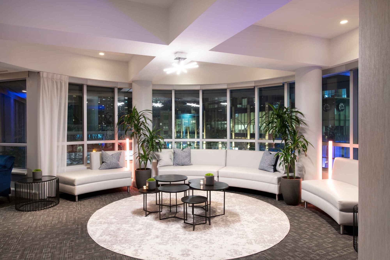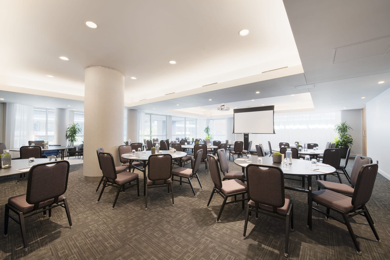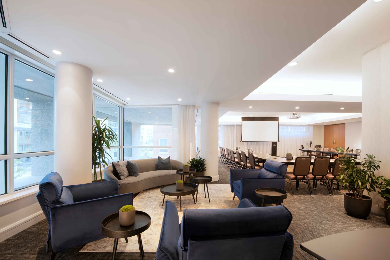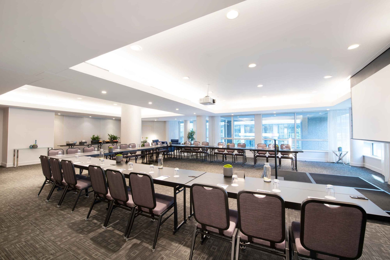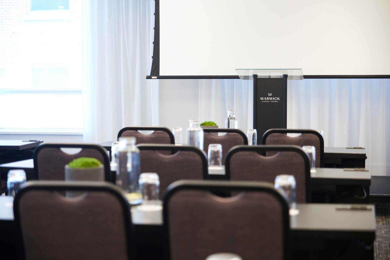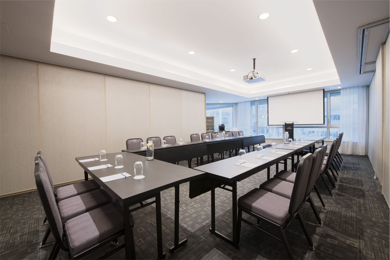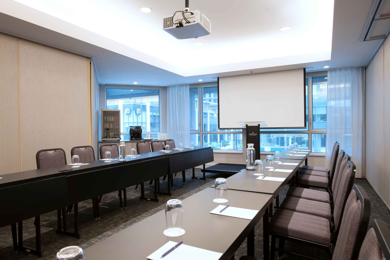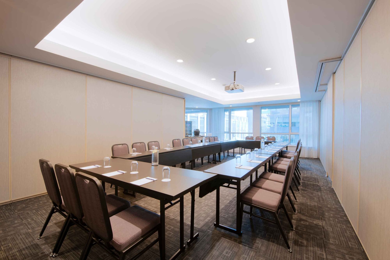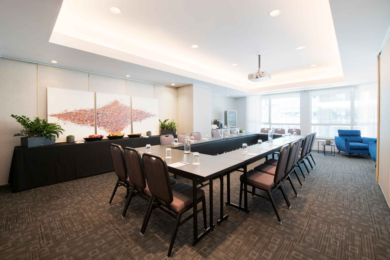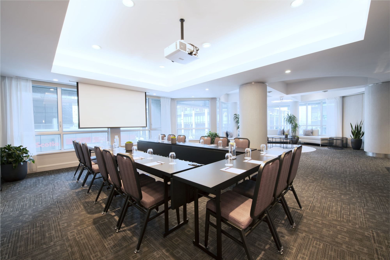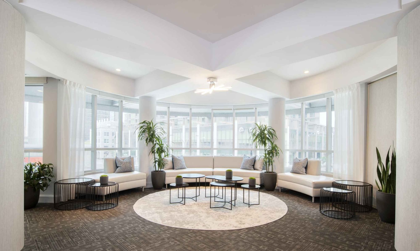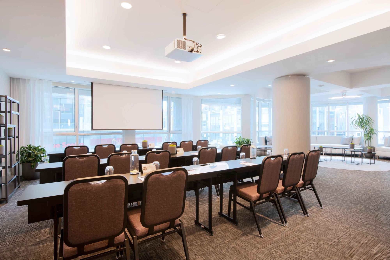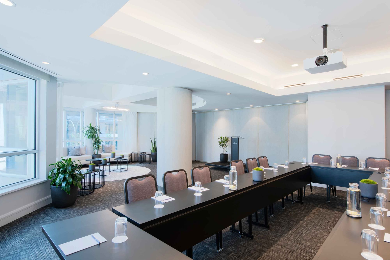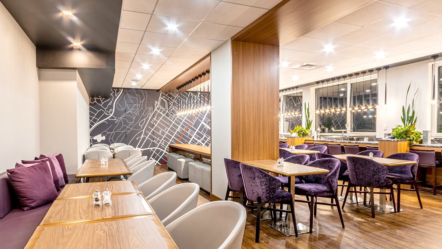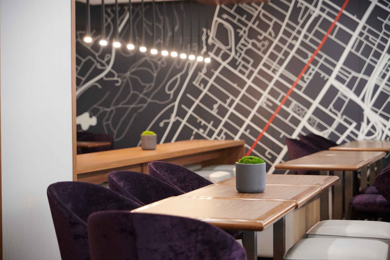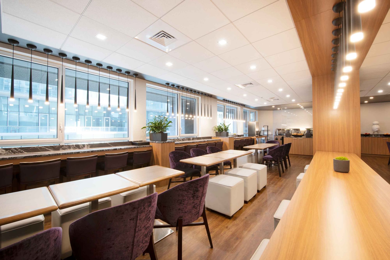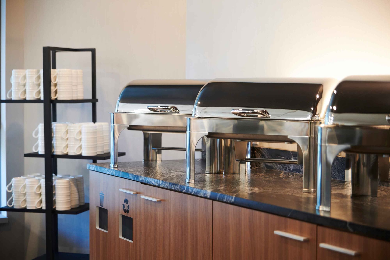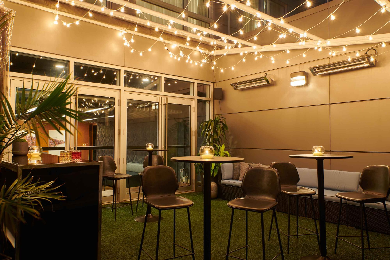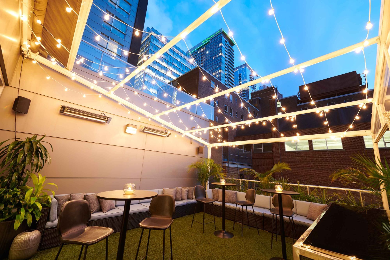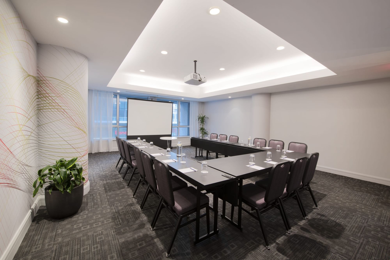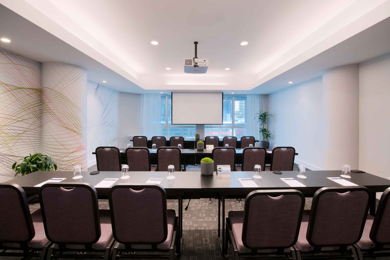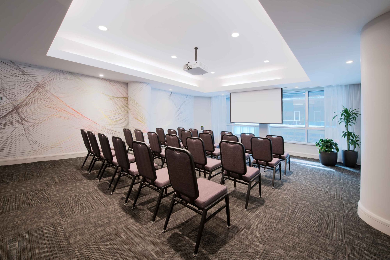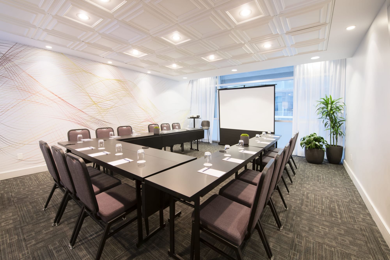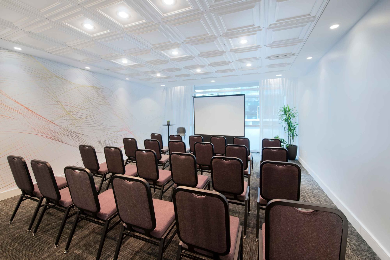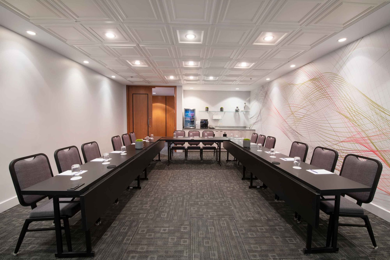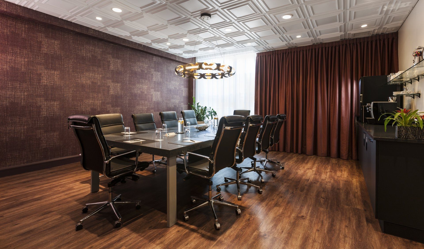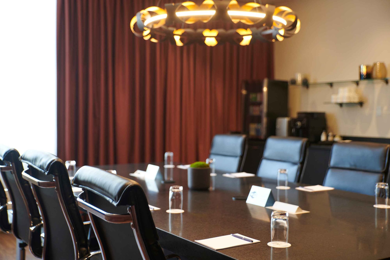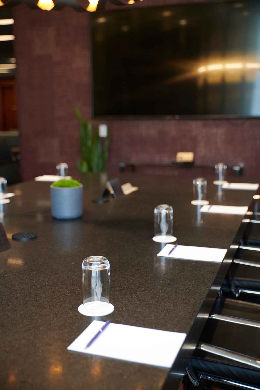Find the event space that suits you best
Our event space of 682 square meters / 7,345 sqft includes nine distinct rooms suitable for all types of meetings or events you desire.
Our Crescent is the most spacious of our rooms and ideal for large presentations and conferences. The René-Lévesque lounge is our most flexible room with its movable wall. The La Montagne lounge will surprise you with its incredible brightness thanks to the immense central bay window.
The Drummond lounge also offers an extraordinary view of downtown, while our Stanley lounge is ideal for smaller conferences. And finally, the President's lounge is the perfect room to impress your guests and your important business meetings.
| Room | Sq M / Ft | Dimensions | Ceiling | U-Shape | Classroom | Banquet | Theatre | Boardroom | Cocktail |
|---|---|---|---|---|---|---|---|---|---|
| Ballroom | 340.00 / 3660.00 | 10,5m X 31,5m | 3m | 220 | 300 | ||||
| Salon Crescent | 155.00 / 1670.00 | 14m X 10m | 3m | 30 | 60 | 90 | 130 | 42 | 135 |
| Salon René-Lévesque AB | 185.00 / 1990.00 | 9,75m X 9,45m | 3m | 21 | 48 | 88 | 100 | 48 | 150 |
| Salon De La Montagne | 80.00 / 860.00 | 12,5m X 7,5m | 3m | 15 | 15 | 26 | 40 | 18 | 50 |
| Espace Ste. Catherine | 102.00 / 1100.00 | 12m X 6,5m | 2,6m | 60 | |||||
| Lounge Bishop | 67.00 / 725.00 | 80 | |||||||
| Salon Drummond | 50.00 / 540.00 | 7,5m X 5m | 3m | 15 | 18 | 24 | 40 | 18 | 35 |
| Salon Stanley | 44.00 / 470.00 | 7,3m X 5m | 2,6m | 15 | 18 | 24 | 30 | 18 | 25 |
| Salon Du Président | 34.00 / 365.00 | 5,5m X 5,5m | 2,6m | 10 | |||||
| Salon René-Lévesque A | 50.00 / 550.00 | 3m | 21 | 24 | 40 | 40 | 24 | 40 | |
| Salon René-Lévesque B | 55.00 / 580.00 | 3m | 21 | 24 | 48 | 48 | 24 | 40 | |
| Salon De La Montagne + Salon René-Lévesque AB | 185.00 / 1990.00 | 3m | 120 | 100 | 150 | ||||
| Salon Crescent + Salon René-Levésque AB | 260.00 / 2800.00 | 180 | 140 | 220 |
Our ballroom, with its generous dimensions and 3-meter ceiling, offers a spacious and airy setting, ideal for creating elegant and refined atmospheres.
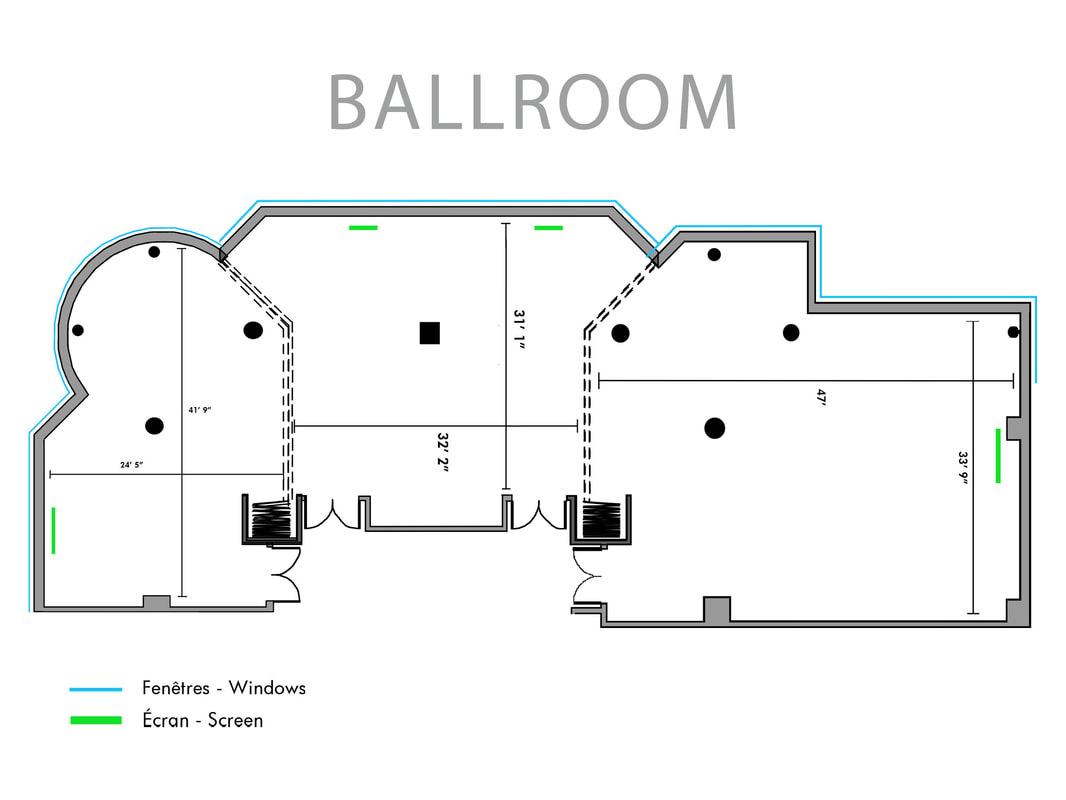
With its spacious layout, the Salon Crescent is ideal for U-shaped meetings, classrooms, banquets, theater-style events, conferences, and cocktails.

With its spacious layout, the René-Lévesque AB Room is ideal for banquets, theatre-style events, and cocktail receptions.
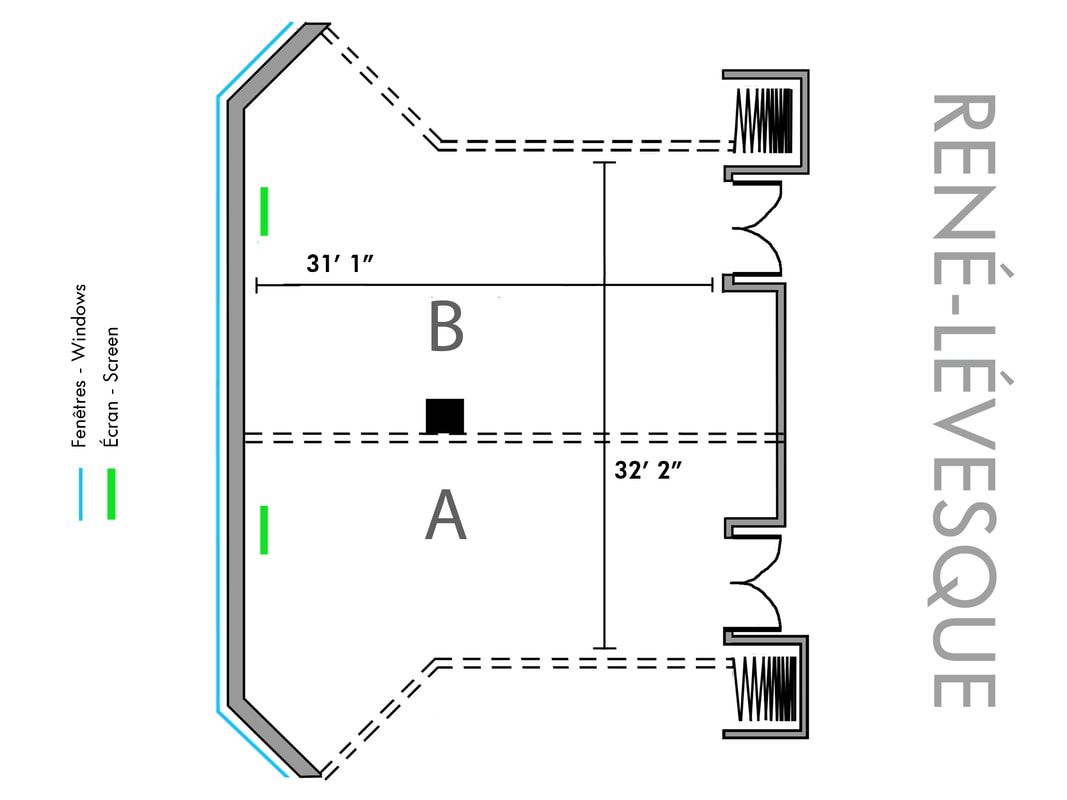
With its spacious layout, the Salon De La Montagne is ideal for U-shaped meetings, classrooms, banquets, theater-style events, conferences, and cocktails.
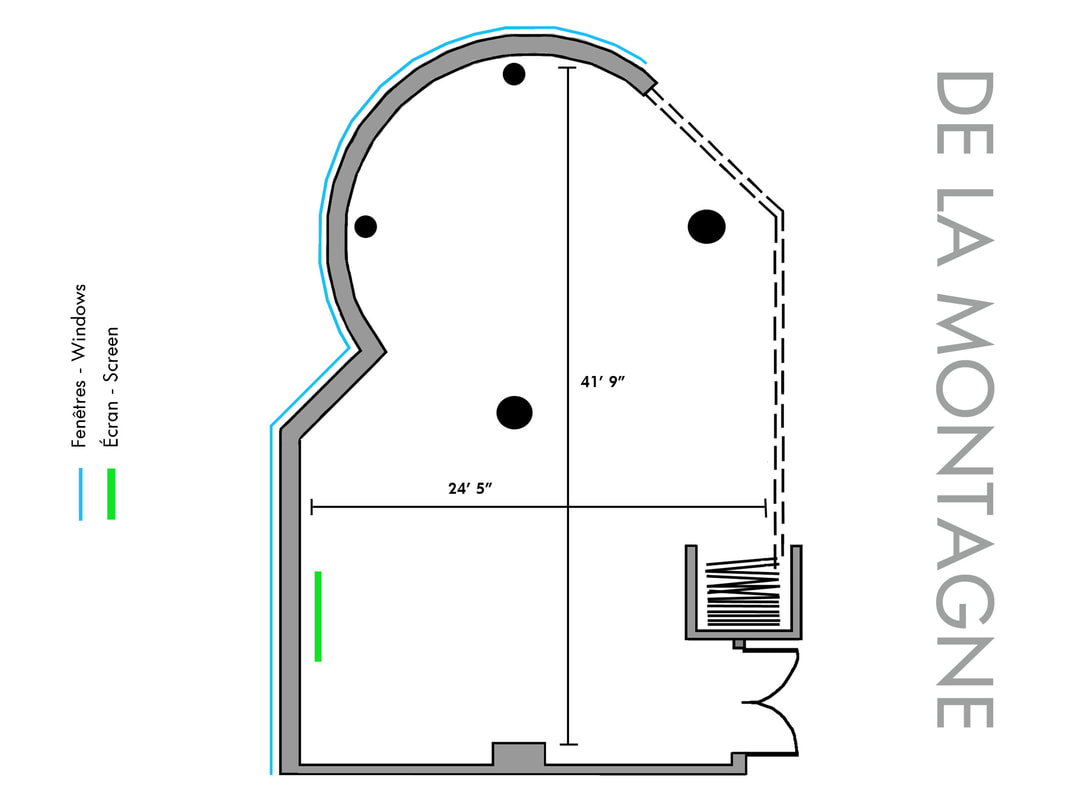
With its spacious layout, the SainteCatherine venue is ideal for banquets or cocktail events.
The Bishop Lounge welcomes you to unwind during your cocktails with its indoor bar and outdoor terrace.
With its spacious layout, theSalon Drummond is ideal for U-shaped meetings, classrooms, banquets, theater-style events, conferences, and cocktails.
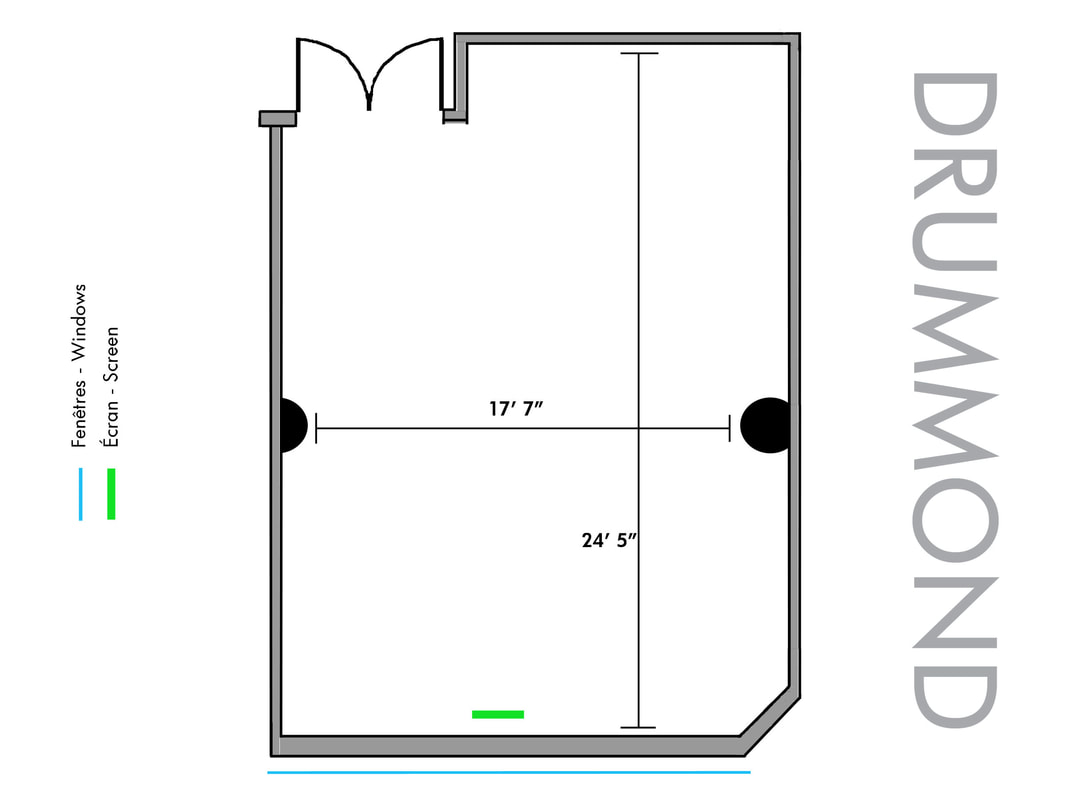
With its spacious layout, the Salon Stanley is ideal for U-shaped meetings, classrooms, banquets, theater-style events, conferences, and cocktails.
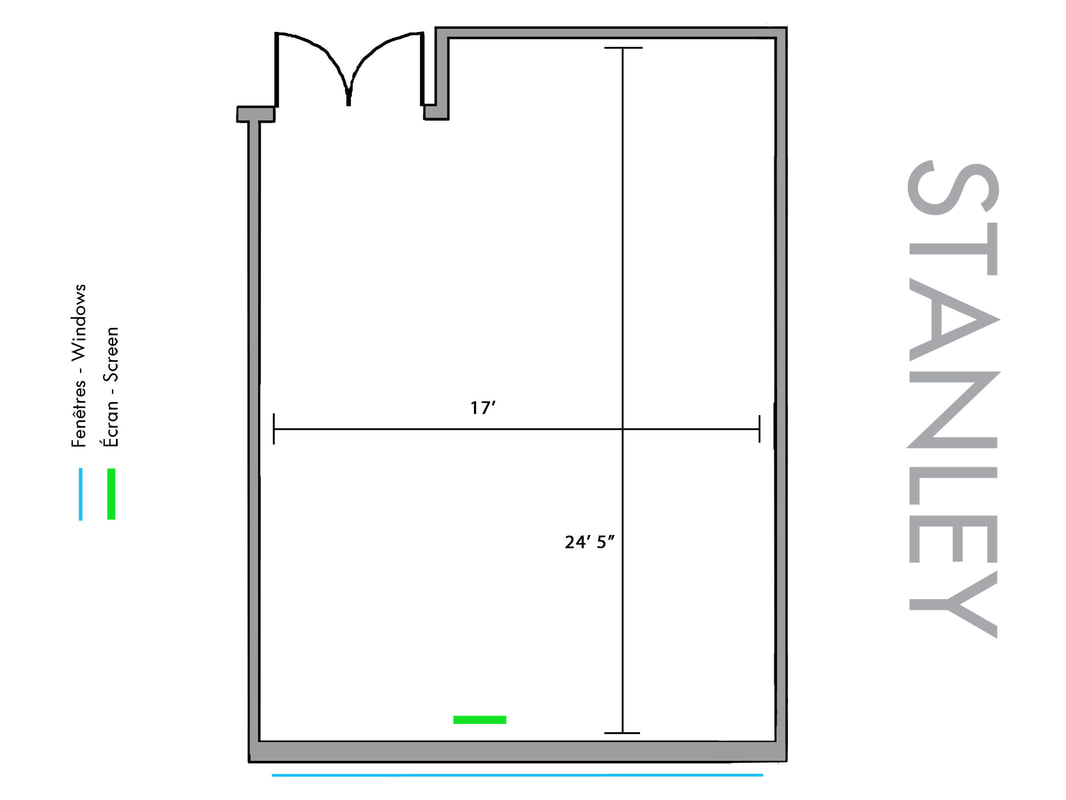
The Salon du Président welcomes you for your small committee meetings in the conference room.
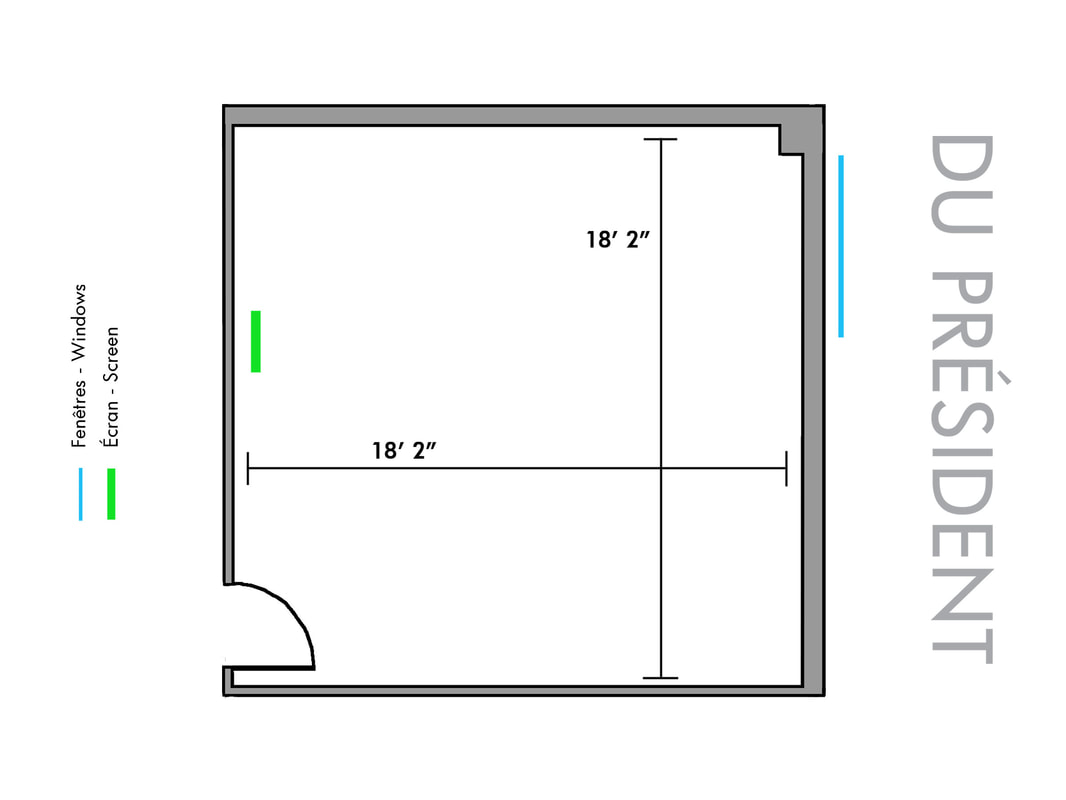
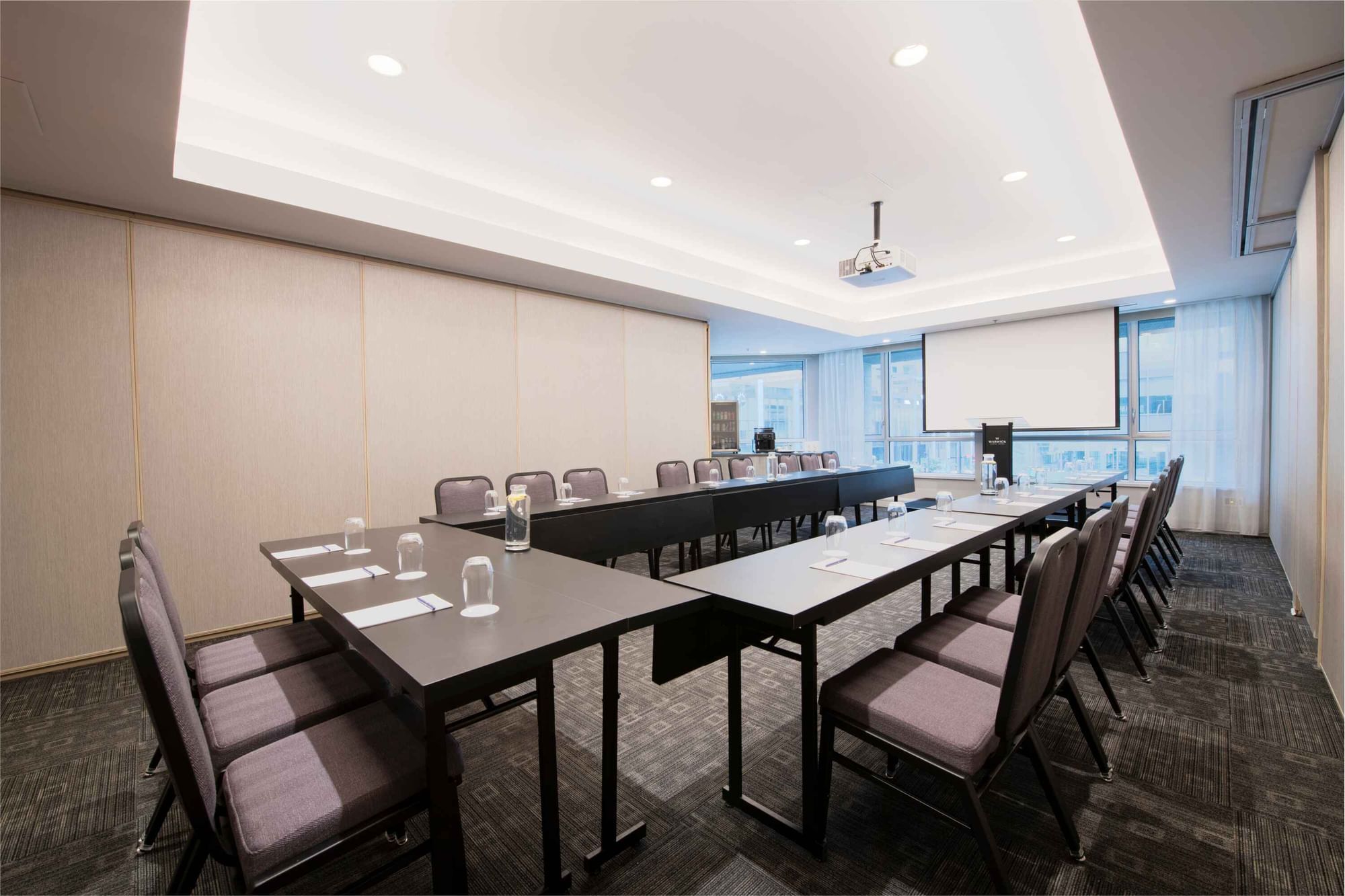
With its spacious layout, the Salon René-lévesque A is ideal for U-shaped meetings, classrooms, banquets, theater-style events, conferences, and cocktails.
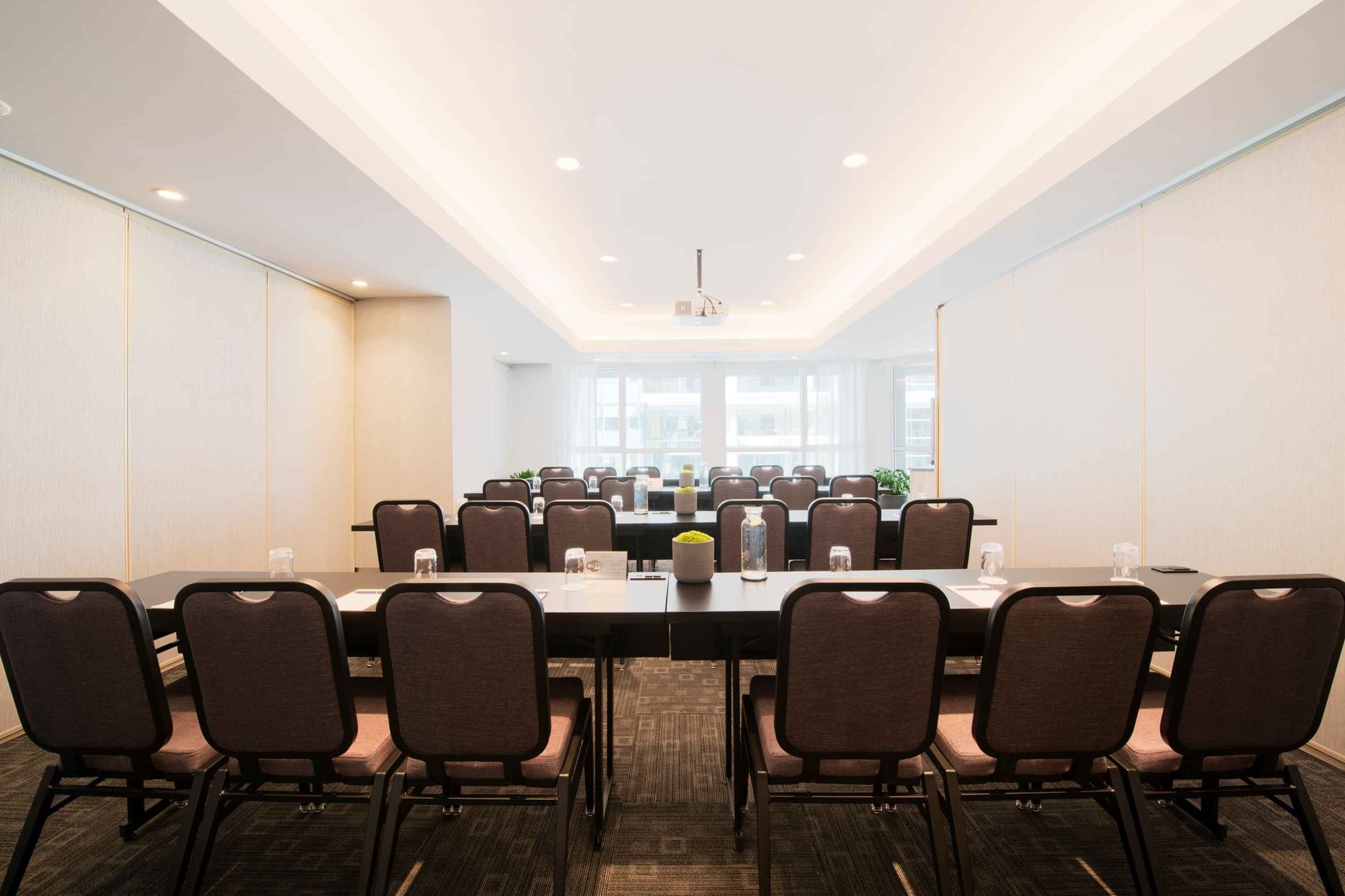
With its spacious layout, the Salon René-lévesque B is ideal for U-shaped meetings, classrooms, banquets, theater-style events, conferences, and cocktails.



With its spacious layout, the combined Salon De La Montagne and Salon René-Lévesque AB provides an ideal setting for banquets, theatre-style events, or cocktail receptions.


With its spacious layout, the combined Salon De La Montagne and Salon René-Lévesque AB provides an ideal setting for banquets, theatre-style events, or cocktail receptions.


