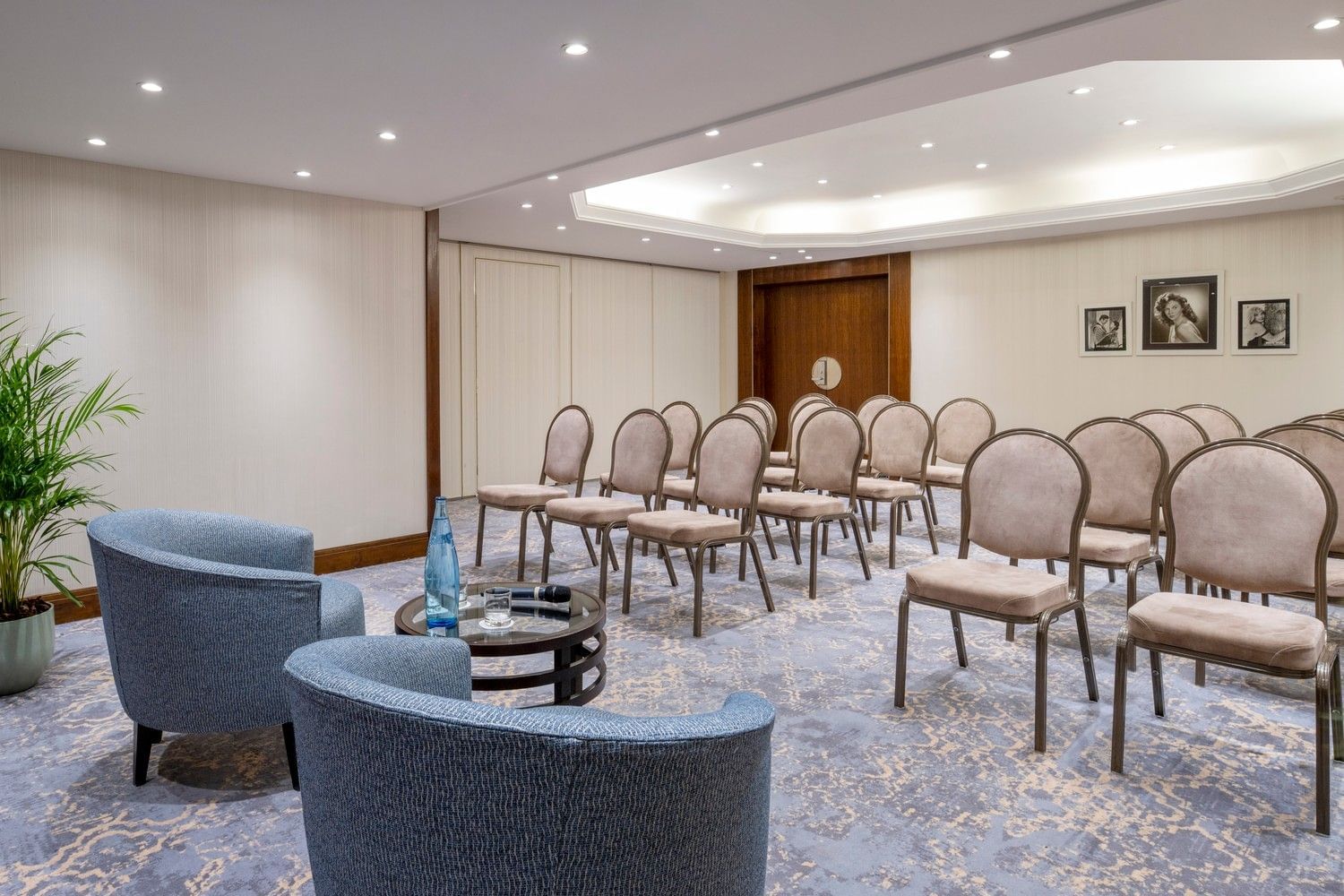Warwick Meeting Rooms
The Warwick Champs-Elysées Paris meeting space encompasses five distinctive venue choices accommodating from 10 to 120 guests. From the Presidential Penthouse Meeting Room on the 8th floor overlooking the Eiffel Tower to the hushed intimacy of the Marilyn Monroe room, all conference facilities are equipped with air-conditioning, high-speed Internet access and presentation aids. The outdoor terrace venue is available for private events from May through September.
| Room | Sq M / Ft | Dimensions | Ceiling | U-Shape | Classroom | Banquet | Theatre | Boardroom | Cocktail |
|---|---|---|---|---|---|---|---|---|---|
| Marylin Monroe | 47.00 / 506.00 | 7,9x6,4 | 2,5m | 21 | 30 | 30 | 50 | 22 | 45 |
| James Dean | 39.00 / 420.00 | 6,1x6 | 2,5 m | 15 | 18 | 24 | 25 | 14 | 30 |
| Fred Astaire | 40.00 / 431.00 | 7,4 x 5,3 | 2,5 m | 19 | 22 | 28 | 40 | 20 | 40 |
| M. Monroe + J. Dean | 86.00 / 926.00 | 2,5 m | 30 | 42 | 50 | 70 | 30 | 70 | |
| J. Dean + F. Astaire | 79.00 / 850.00 | 2,5 m | 30 | 42 | 50 | 70 | 30 | 70 | |
| M. Monroe + J. Dean + F. Astaire | 126.00 / 1356.00 | 2,5 m | 42 | 70 | 100 | 115 | 42 | 120 | |
| Wall Street | 13.00 / 140.00 | 2,8x4,8 | 2,5 m | - | - | - | - | 8 | - |
| Suite Présidentielle (Penthouse Presidential Suite) | 45.00 / 484.00 | 5x6 | 2,5 m | - | - | - | - | 18 | - |
Marylin Monroe
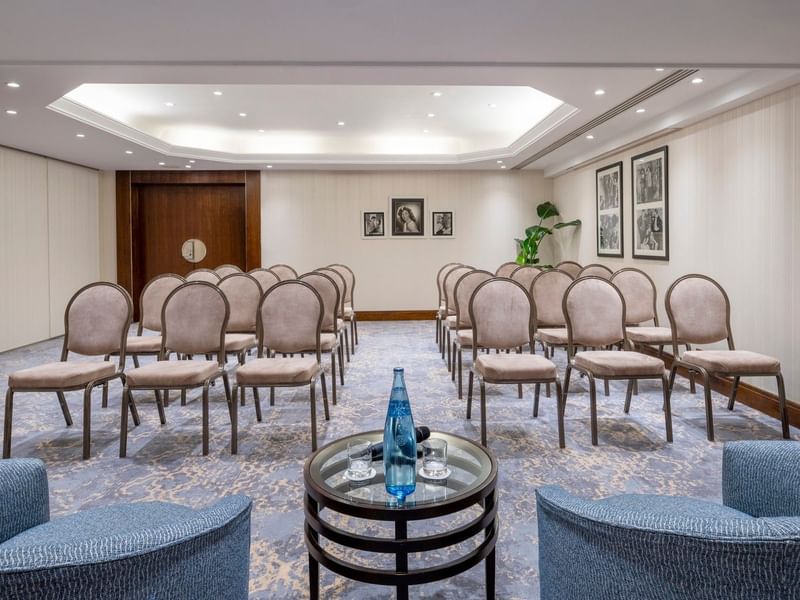
-
Sq M / Ft
47.00 / 506.00
-
Dimensions
7,9x6,4
-
Ceiling
2,5m
-
21
-
30
-
30
-
50
-
22
-
45
James Dean
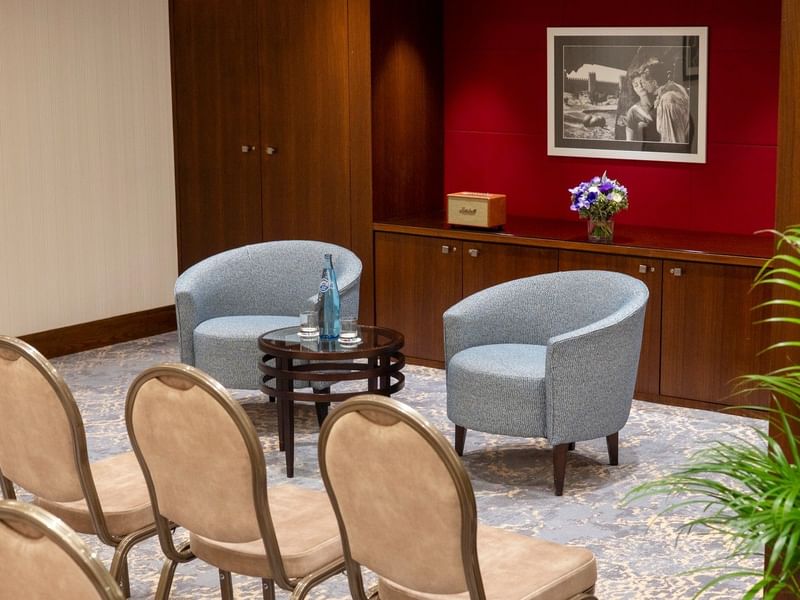
-
Sq M / Ft
39.00 / 420.00
-
Dimensions
6,1x6
-
Ceiling
2,5 m
-
15
-
18
-
24
-
25
-
14
-
30
Fred Astaire
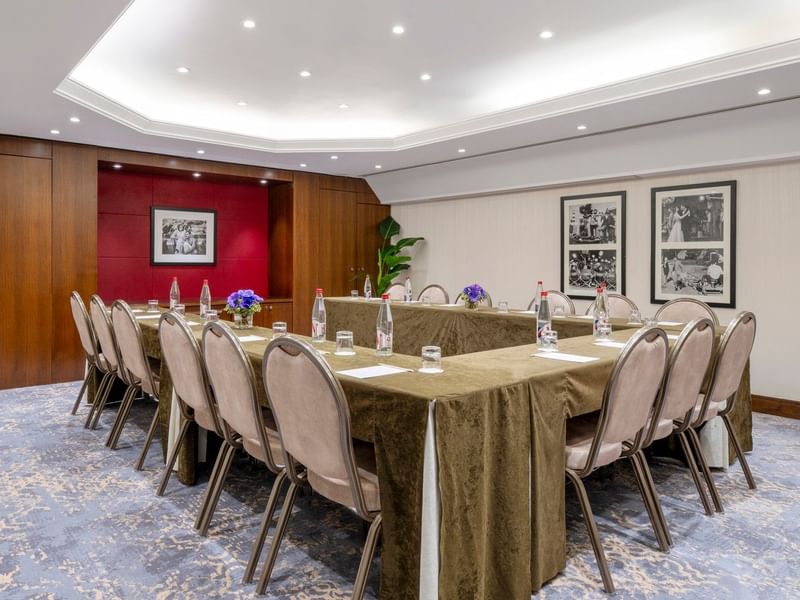
-
Sq M / Ft
40.00 / 431.00
-
Dimensions
7,4 x 5,3
-
Ceiling
2,5 m
-
19
-
22
-
28
-
40
-
20
-
40
M. Monroe + J. Dean
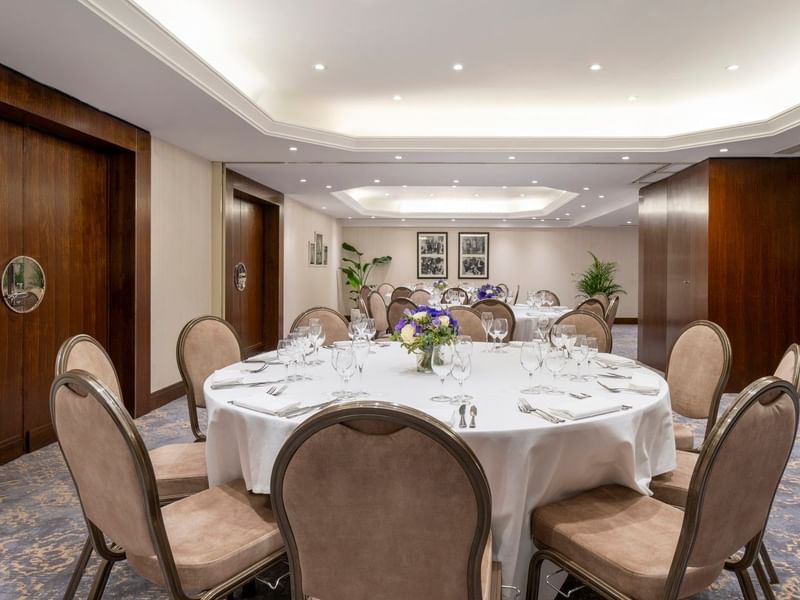
-
Sq M / Ft
86.00 / 926.00
- Dimensions
-
Ceiling
2,5 m
-
30
-
42
-
50
-
70
-
30
-
70
J. Dean + F. Astaire
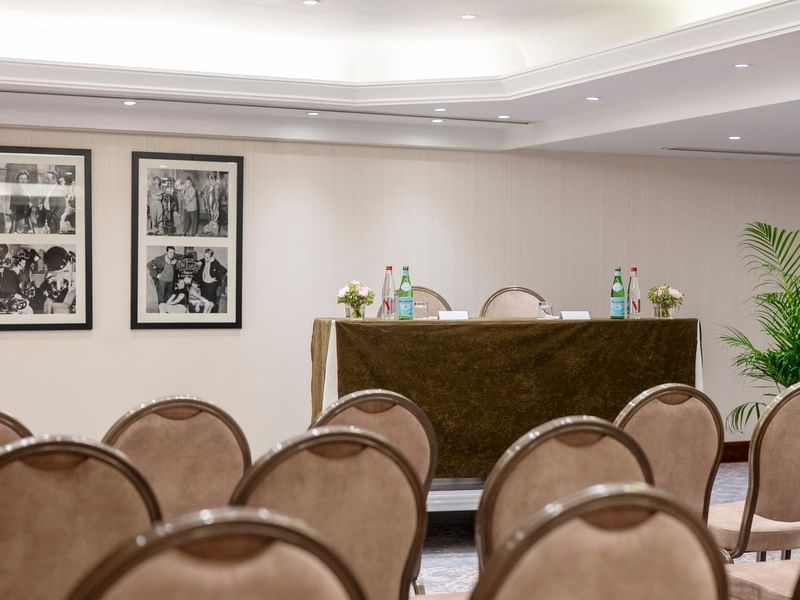
-
Sq M / Ft
79.00 / 850.00
- Dimensions
-
Ceiling
2,5 m
-
30
-
42
-
50
-
70
-
30
-
70
M. Monroe + J. Dean + F. Astaire
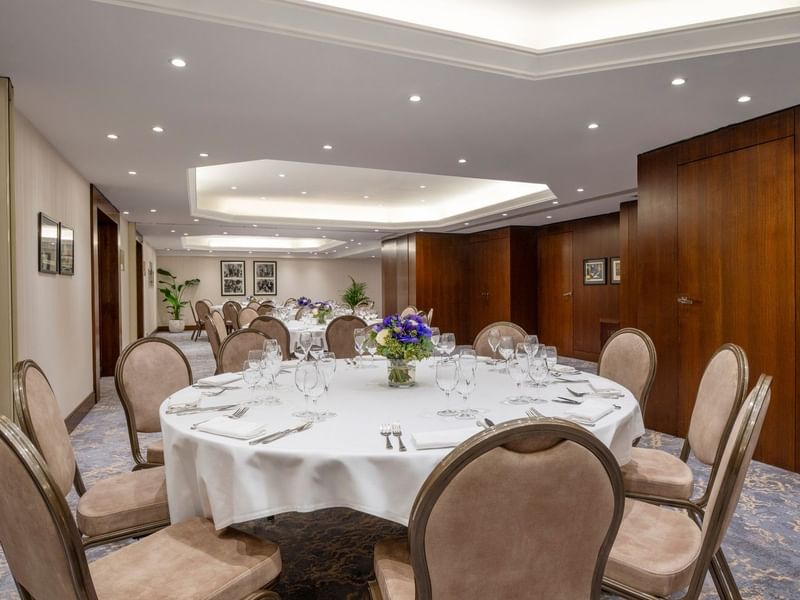
-
Sq M / Ft
126.00 / 1356.00
- Dimensions
-
Ceiling
2,5 m
-
42
-
70
-
100
-
115
-
42
-
120
Wall Street
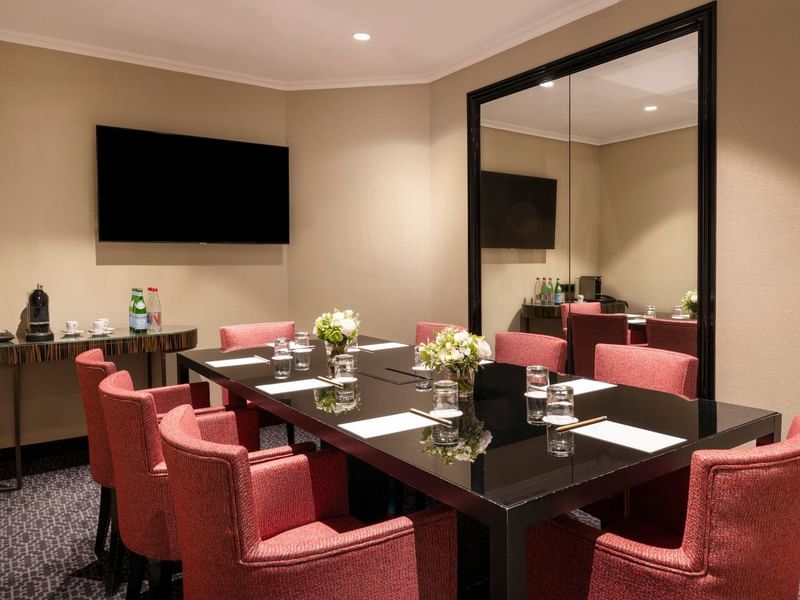
-
Sq M / Ft
13.00 / 140.00
-
Dimensions
2,8x4,8
-
Ceiling
2,5 m
-
-
-
-
-
-
-
-
-
8
-
-
Suite Présidentielle (Penthouse Presidential Suite)
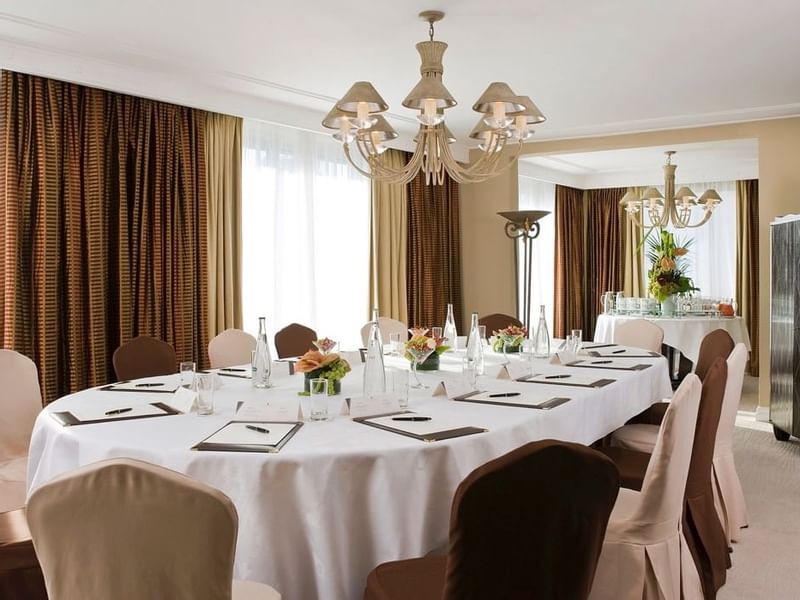
-
Sq M / Ft
45.00 / 484.00
-
Dimensions
5x6
-
Ceiling
2,5 m
-
-
-
-
-
-
-
-
-
18
-
-


