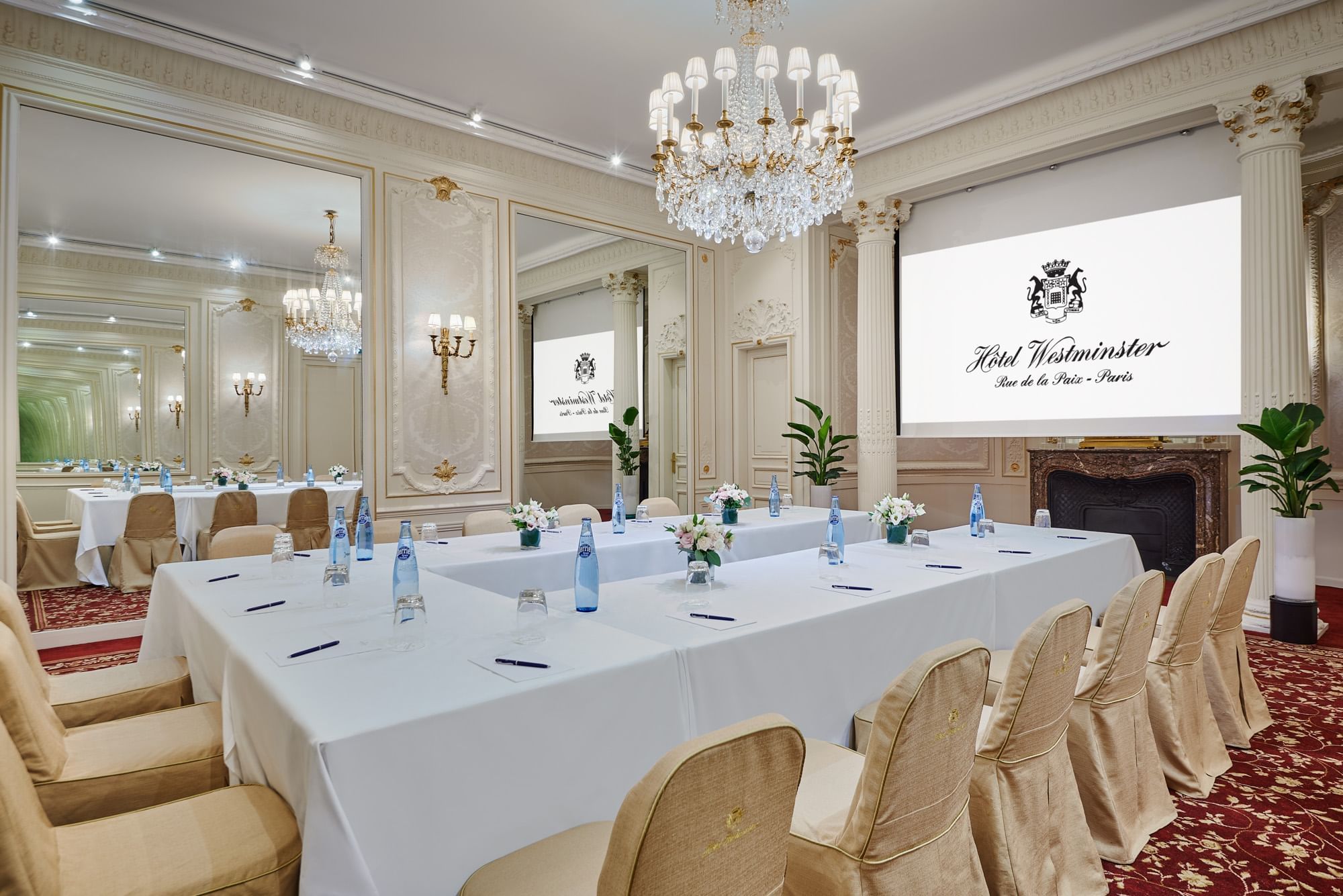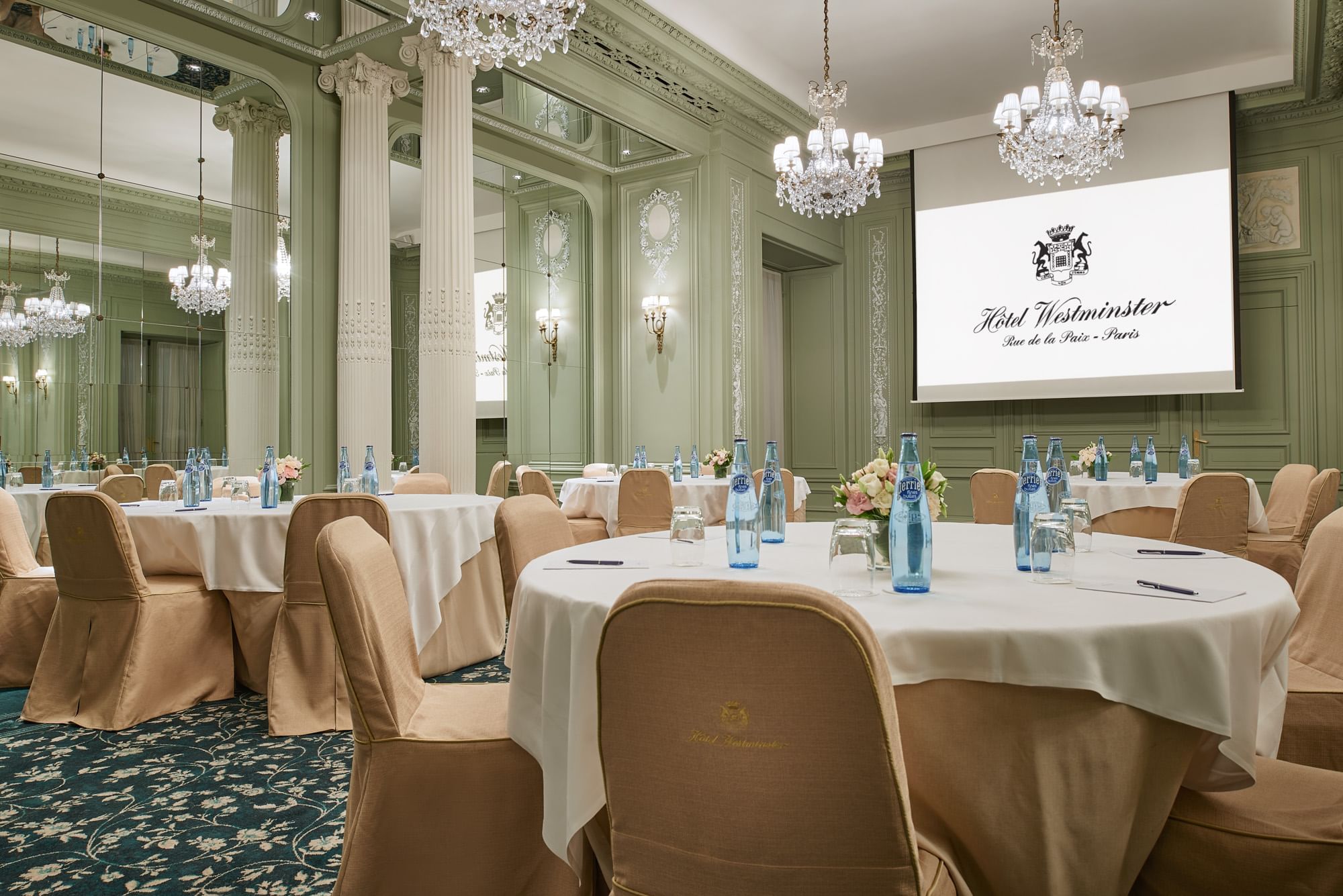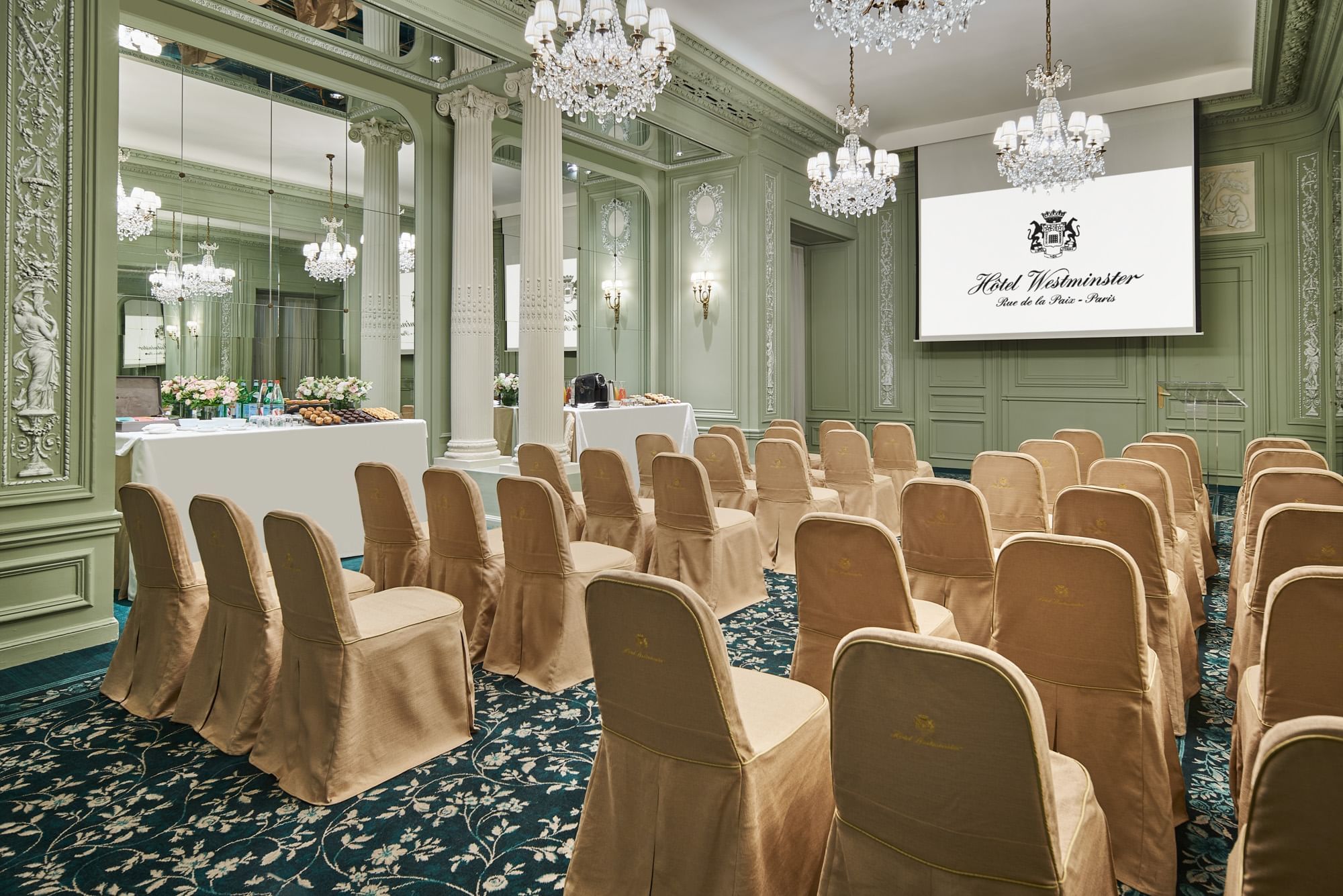Meeting Rooms at Hôtel Westminster
Boasting a unique location between the Place Vendôme and the Opéra Garnier, our beautifully appointed meeting spaces and sophisticated conference facilities are complemented by gourmet and fine dining at the famous Duke’s Bar, with its English-style elegance and immense gothic fireplace. All come together to offer an impressive yet intimate setting for connecting and collaborating with colleagues in one of the most dynamic locales in Paris.
The dedicated Hôtel Westminster team is at your service to organise sales meetings, training seminars, product presentations and corporate banquets in seamless accordance with your specific requirements, creating a memorable experience for everyone. From event venue selection and décor to audiovisual arrays, fully tailored gourmet catering menus from the Executif Hotel Westminster Chief and special accommodation rates for guests staying at the hotel, every detail will be perfect














