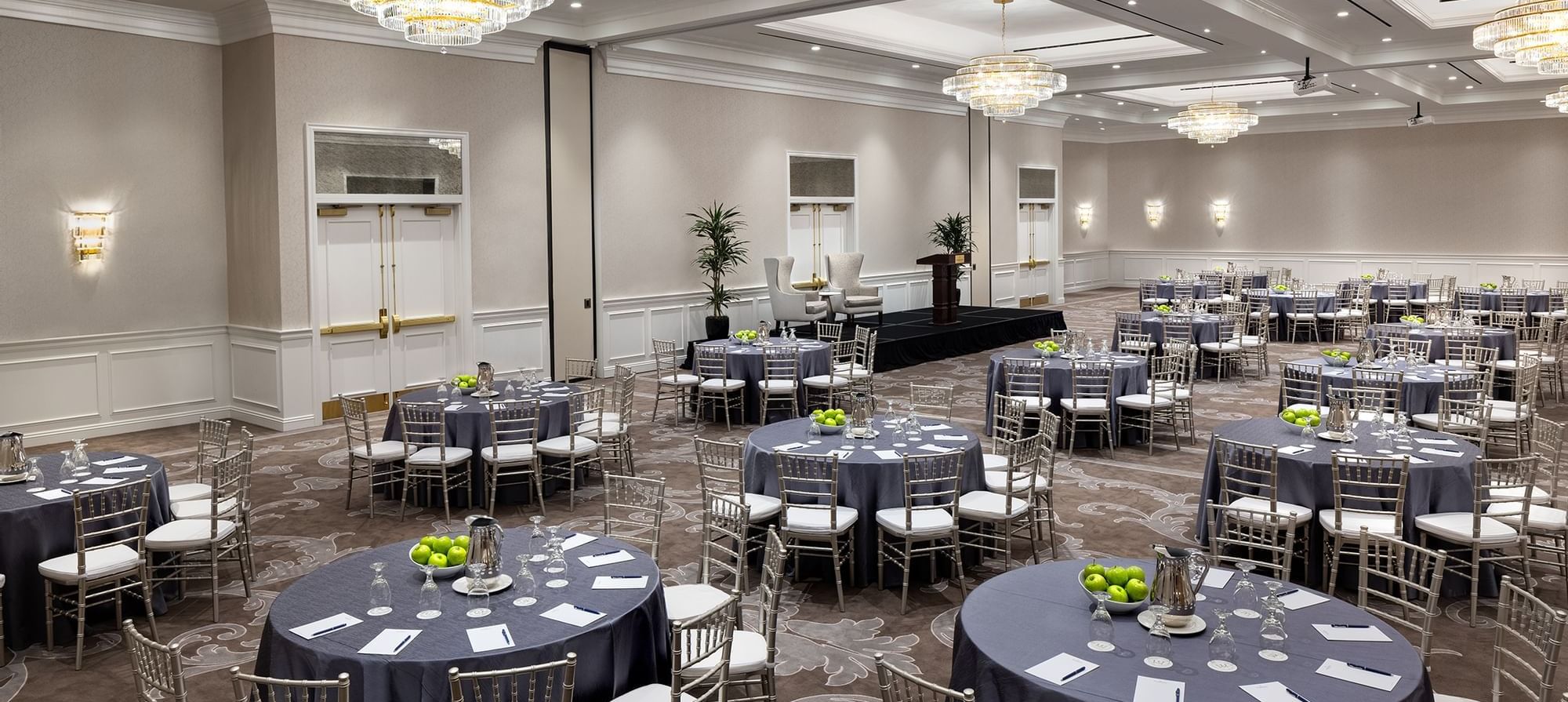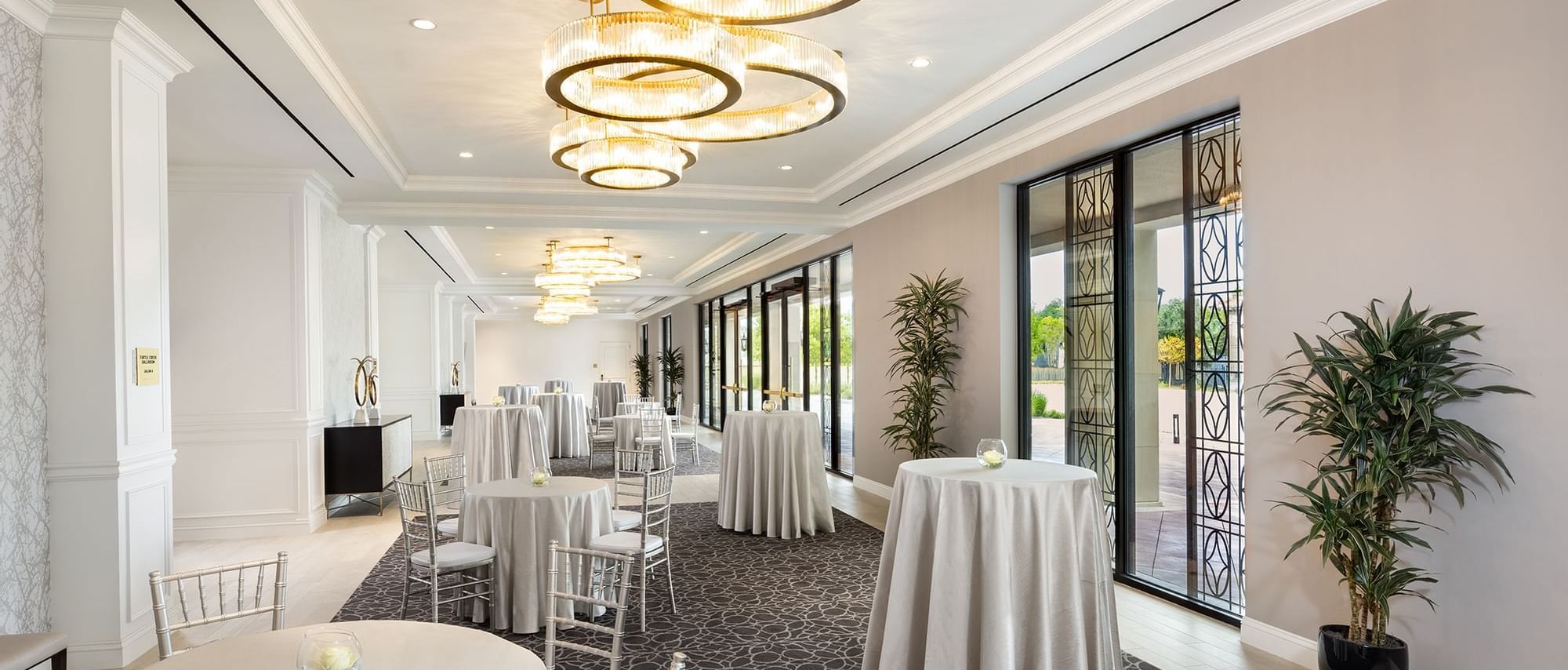Find the event space that suits you best
The hotel features more than 12,000 square feet of flexible space encompassing nine meeting rooms enhanced with state-of-the-art on-site audio/visual equipment and service. The Warwick Melrose-Dallas features two elegant Ballrooms to include the newly constructed Turtle Creek Grand Ballroom featuring high ceilings, pillarless and it's own private entrance as well as the classic Crystal Ballroom, the Bridewell suite opens onto a spectacular outdoor terrace for al fresco events.
www.turtlecreekballroom.com
With the full attention of our Catering Sales Manager, every detail of your gathering will be as expected. Our culinary team will craft delicious catering menus tailored to your requirements.
Meeting Features & Services:
- Nine Meeting Rooms Accommodating up to 500 Guests
- Customised Catering by our culinary team
- Personalised Planning Assistance from Catering Sales Manager
- In-House, State-Of-The-Art Audio/Visual Equipment and Expertise by PSAV
- Spectacular Outdoor Terrace Located Adjacent to the Bridewell Suite
- Flexible Meeting Space with Natural Lights
- Comprehensive Meeting Packages
- High-Speed, Multiple-User Internet Access in Meeting Rooms
- Planning for Off-Site Group Outings, Recreational Activities or Teambuilding Excursions
- Group Rates for Event Attendees Staying at the Hotel
Additional Features:
- 10% Commission on Room Revenue And 5% Commission on Food and Beverage Revenue on All Third Parties
- Seasonal Promotions And Offers to Incentivize Meeting Planners
- Participation in the Dallas Public Tourism Improvement District – Qualifying Groups Can Receive a Rebate of Up to 10% on Total Room Revenue Through this Program
- Off-Site Catering Available at Venues Other Than Hotel
Offsite Catering:
Warwick Melrose Dallas off-site catering team brings the best of our culinary team's creative cuisine directly to special event guests. Whether hosting an elegant dinner, office party, holiday gathering, cocktail party or wedding reception, our professional catering staff handles every detail, from set-up to clean-up.
For more information, please contact our Sales Department at sales.dallas@warwickhotels.com or call +214-224-3101 or submit a RFP for a custom proposal for an event.
| Room | sq M / sq F | Dimensions | Ceiling | U-Shape | Classroom | Banquet | Theatre | Boardroom | Cocktail |
|---|---|---|---|---|---|---|---|---|---|
| Turtle Creek Grand Ballroom | 510.00 / 5500.00 | 101'5" X 55'1" | 16 | 200 | 250 | 300 | 450 | 220 | 500 |
| Turtle Creek Ballroom A | 185.00 / 2000.00 | 36'6" X 55'1" | 16 | 60 | 70 | 100 | 130 | 70 | 150 |
| Turtle Creek Ballroom B | 140.00 / 1500.00 | 33'8" X 46'1" | 16 | 60 | 75 | 100 | 115 | 70 | 150 |
| Turtle Creek Ballroom C | 185.00 / 2000.00 | 36'6" X 55'1" | 16 | 60 | 70 | 100 | 130 | 70 | 150 |
| The Foyer | 195.00 / 2100.00 | 20'8" X 108'1" | 11 | 275 | 275 | ||||
| Crystal Ballroom | 225.00 / 2400.00 | 42'2" X 61'5" | 11' | 40 | 75 | 200 | 180 | 60 | 250 |
| The Bridewell Suite | 50.00 / 525.00 | 16'5" X 46' | 9'1" | 20 | 24 | 50 | 40 | 20 | 125 |
| Oak Lawn/Terrace | 135.00 / 1455.00 | 28'5" X 47' | 10'6" | 30 | 70 | 90 | 100 | 30 | 130 |
| Cedar Springs | 60.00 / 650.00 | 30' X 16' | 10'7" | 25 | 25 | 40 | 40 | 25 | 40 |
| Boardroom | 18.00 / 200.00 | 16' X 16' | 10'1" | 8 | 6 | 10 | 10 | 12 | 15 |
| The Landmark | 185.00 / 2000.00 | 10'16" | 80 | 130 | |||||
| Pool Side | 230.00 / 2500.00 | - | - | 200 |
Turtle Creek Grand Ballroom
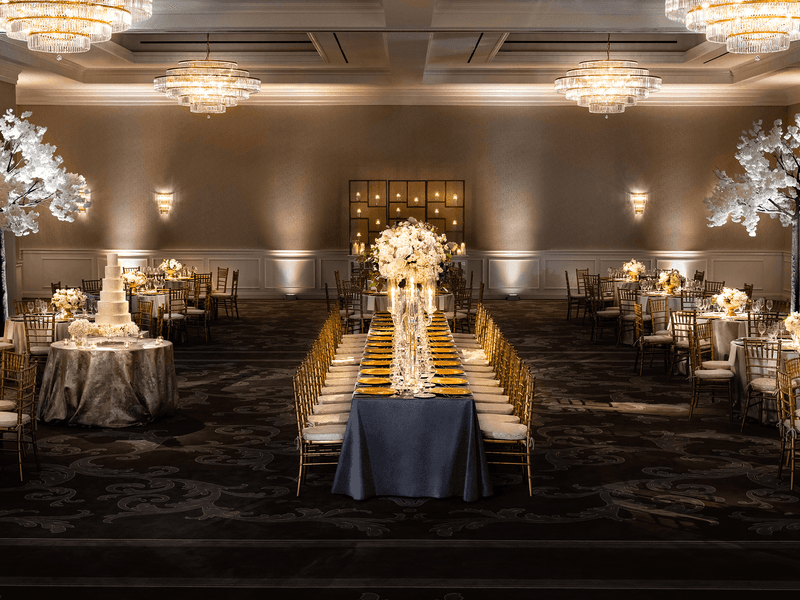
-
sq M / sq F
510.00 / 5500.00
-
Dimensions
101'5" X 55'1"
-
Ceiling
16
-
200
-
250
-
300
-
450
-
220
-
500
Turtle Creek Ballroom A
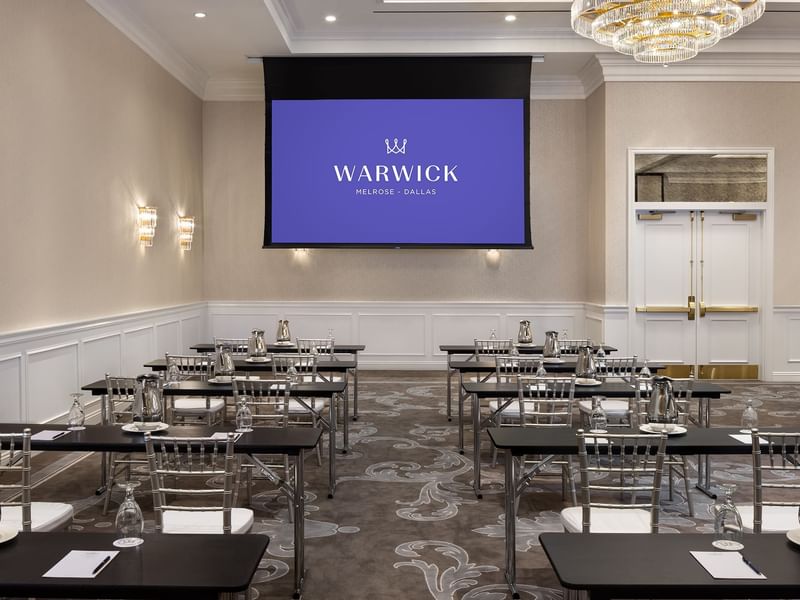
-
sq M / sq F
185.00 / 2000.00
-
Dimensions
36'6" X 55'1"
-
Ceiling
16
-
60
-
70
-
100
-
130
-
70
-
150
Turtle Creek Ballroom B
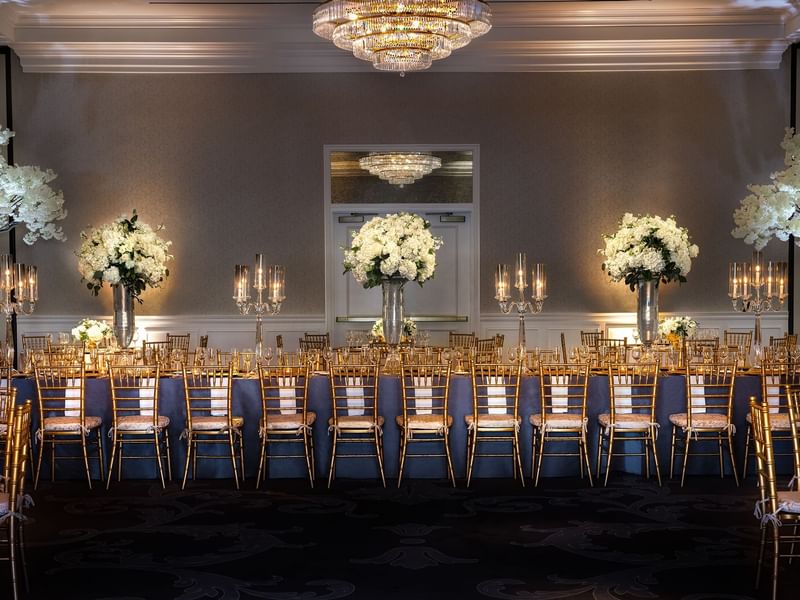
-
sq M / sq F
140.00 / 1500.00
-
Dimensions
33'8" X 46'1"
-
Ceiling
16
-
60
-
75
-
100
-
115
-
70
-
150
Turtle Creek Ballroom C
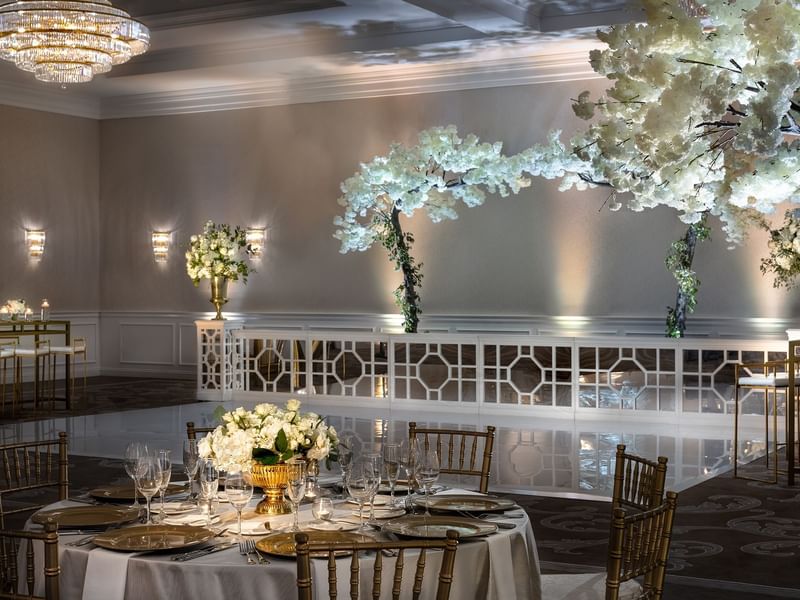
-
sq M / sq F
185.00 / 2000.00
-
Dimensions
36'6" X 55'1"
-
Ceiling
16
-
60
-
70
-
100
-
130
-
70
-
150
The Foyer
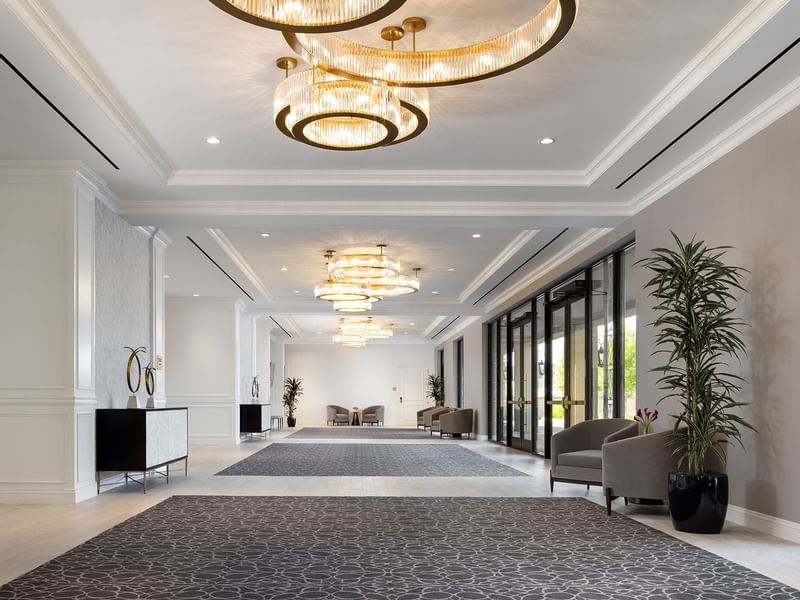
-
sq M / sq F
195.00 / 2100.00
-
Dimensions
20'8" X 108'1"
-
Ceiling
11
-
275
-
275
Crystal Ballroom
Meeting Room Floor Plan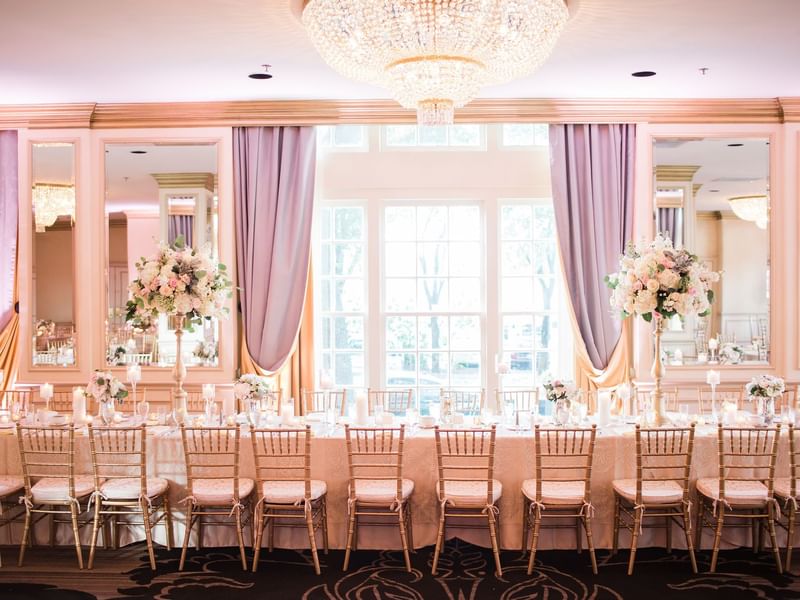
-
sq M / sq F
225.00 / 2400.00
-
Dimensions
42'2" X 61'5"
-
Ceiling
11'
-
40
-
75
-
200
-
180
-
60
-
250
The Bridewell Suite
Meeting Room Floor Plan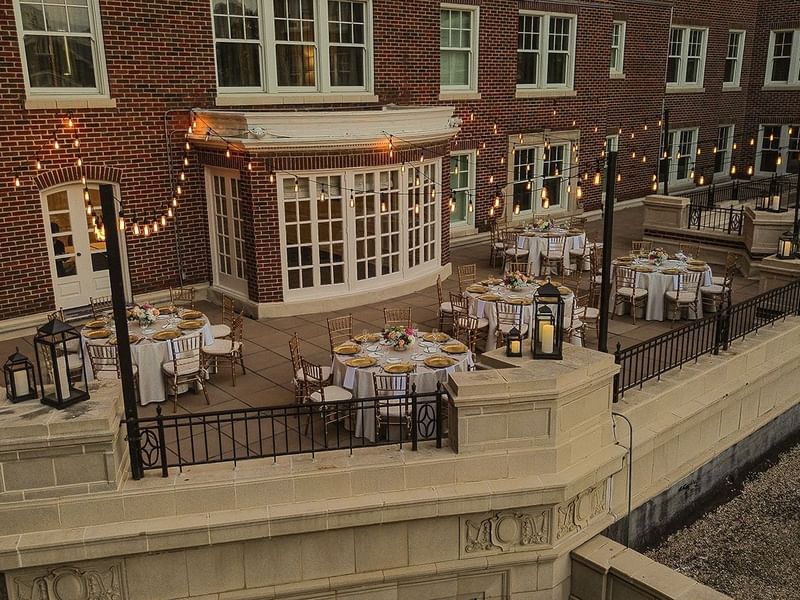
-
sq M / sq F
50.00 / 525.00
-
Dimensions
16'5" X 46'
-
Ceiling
9'1"
-
20
-
24
-
50
-
40
-
20
-
125
Oak Lawn/Terrace
Meeting Room Floor Plan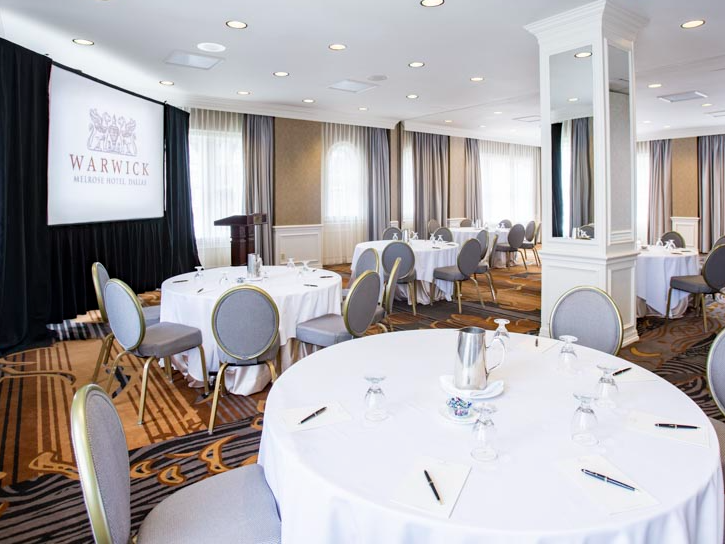
-
sq M / sq F
135.00 / 1455.00
-
Dimensions
28'5" X 47'
-
Ceiling
10'6"
-
30
-
70
-
90
-
100
-
30
-
130
Cedar Springs
Meeting Room Floor Plan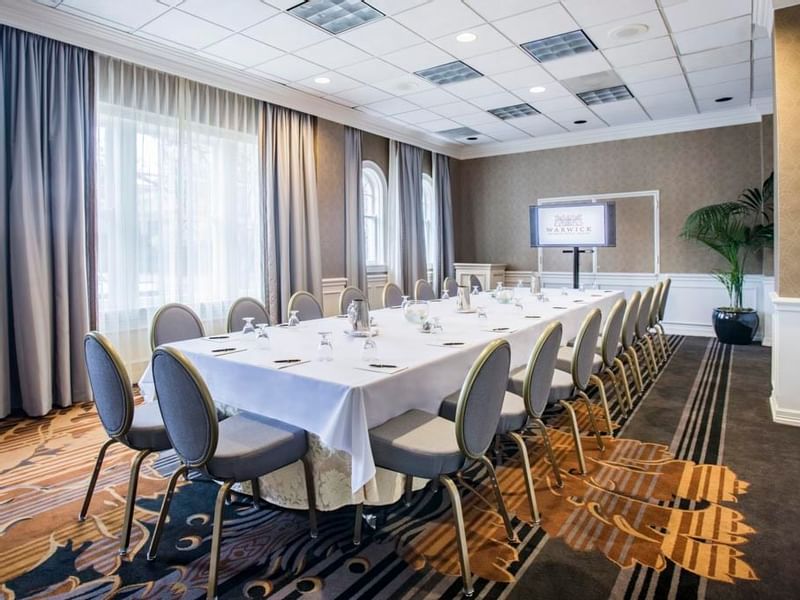
-
sq M / sq F
60.00 / 650.00
-
Dimensions
30' X 16'
-
Ceiling
10'7"
-
25
-
25
-
40
-
40
-
25
-
40
Boardroom
Meeting Room Floor Plan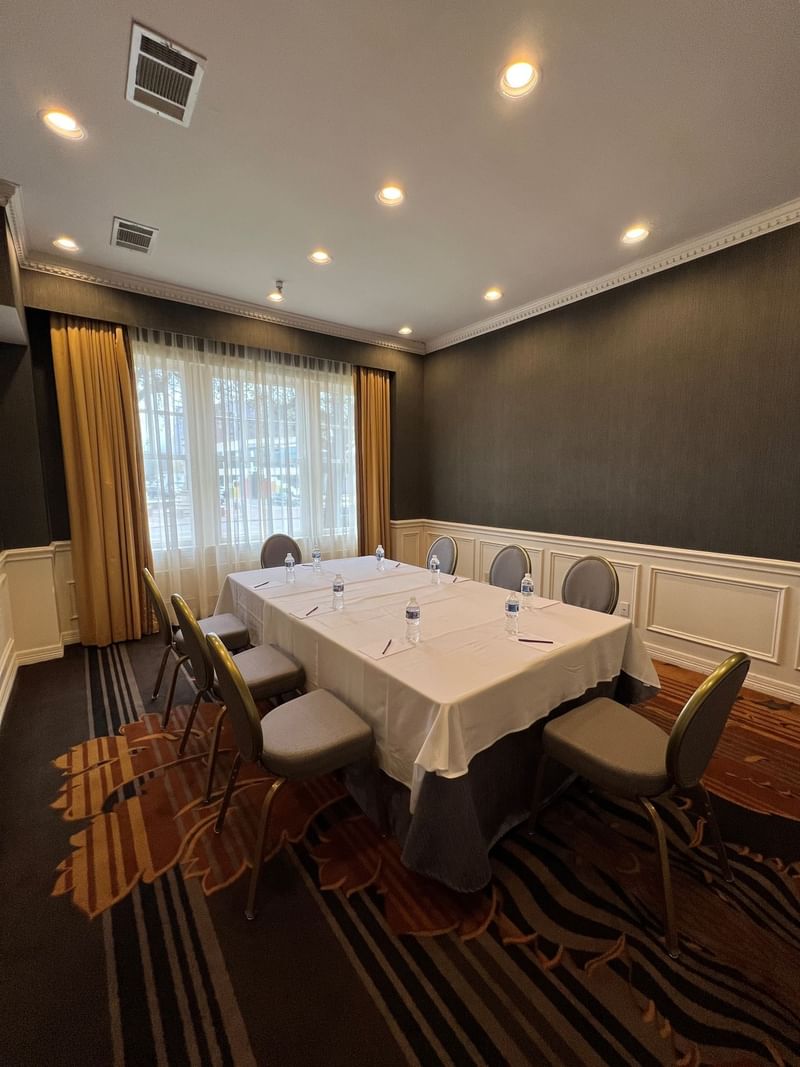
-
sq M / sq F
18.00 / 200.00
-
Dimensions
16' X 16'
-
Ceiling
10'1"
-
8
-
6
-
10
-
10
-
12
-
15
The Landmark
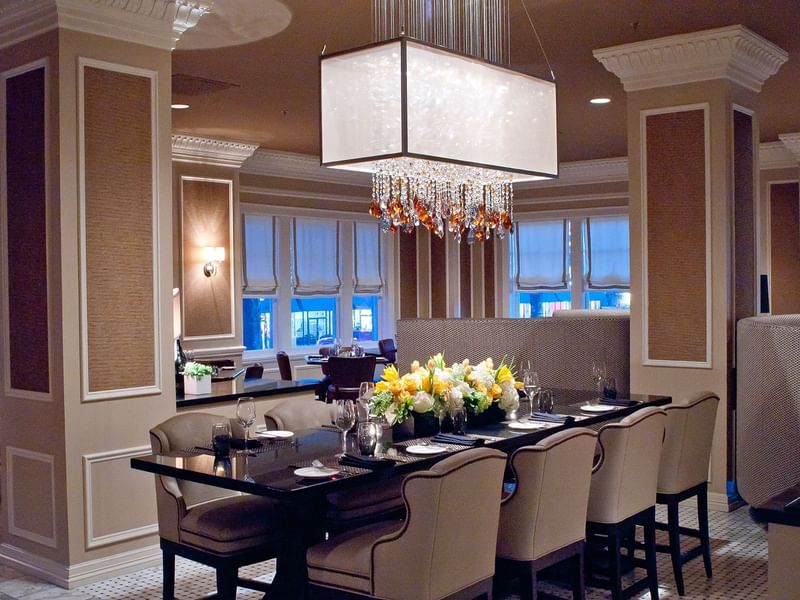
-
sq M / sq F
185.00 / 2000.00
- Dimensions
-
Ceiling
10'16"
-
80
-
130
Pool Side
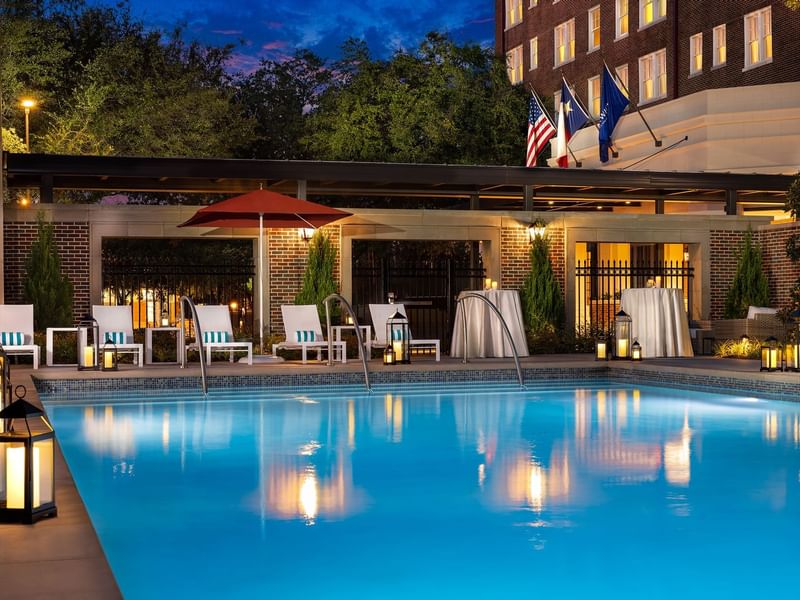
-
sq M / sq F
230.00 / 2500.00
-
Dimensions
-
-
Ceiling
-
-
200


