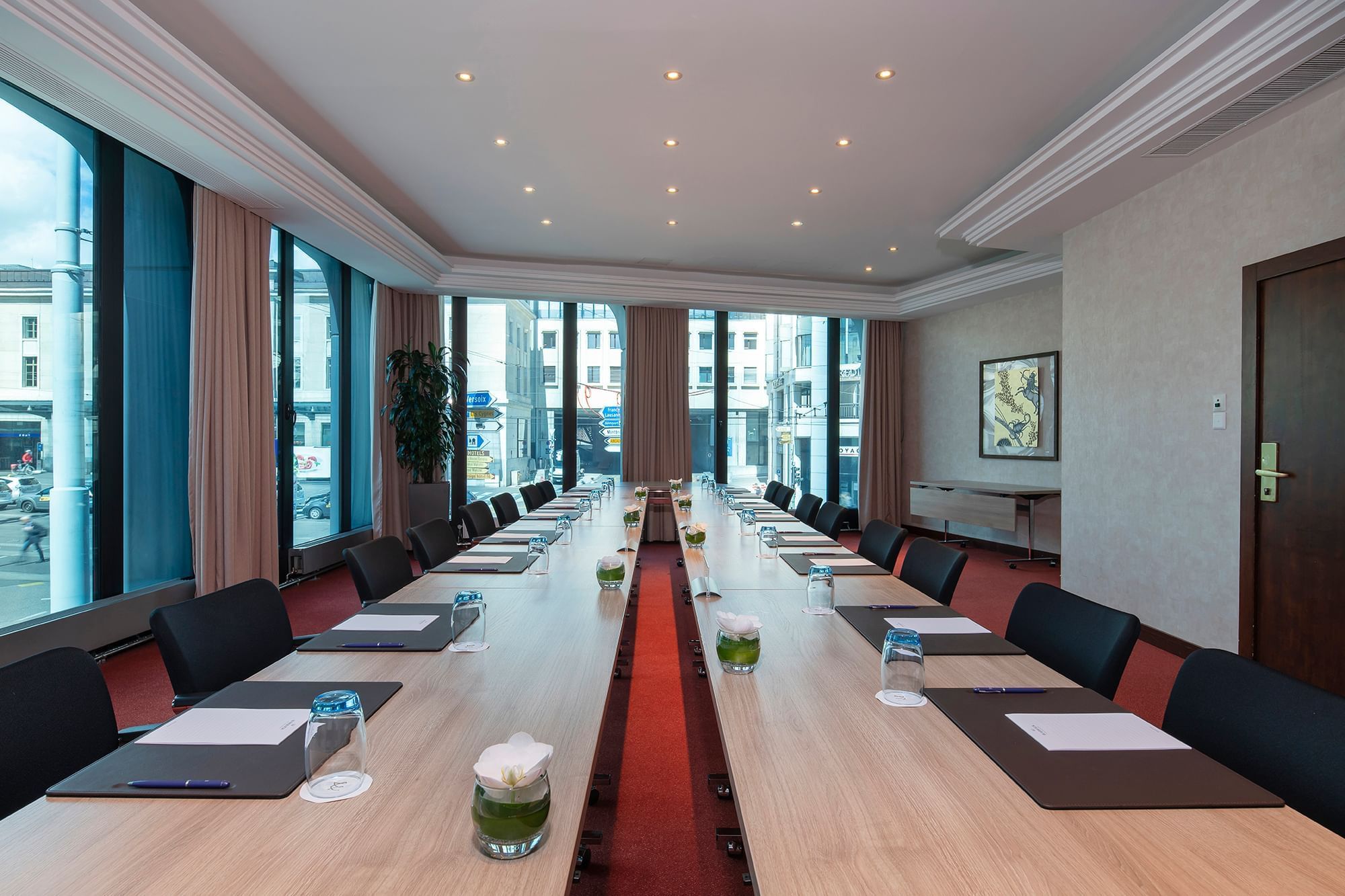Our Business Venues
Discover our hotel conference facilities and luxury meeting rooms
Warwick Hotels and Resorts hotels are known for their prime locations. Our city hotels are centrally situated, offering effortless access to local businesses, shopping, dining, attractions and nightlife in the city centre. Discover appealing locales close to mountains or the beach, ideal for team building activities or simply for relaxing after the business day is done.
Our staff understand and cater to business professionals and organisations searching for inspiring corporate meeting space. With sophisticated meeting rooms and a team of experts, we provide meeting planners with the confidence that their meetings, conferences and events will be a success.
Coral
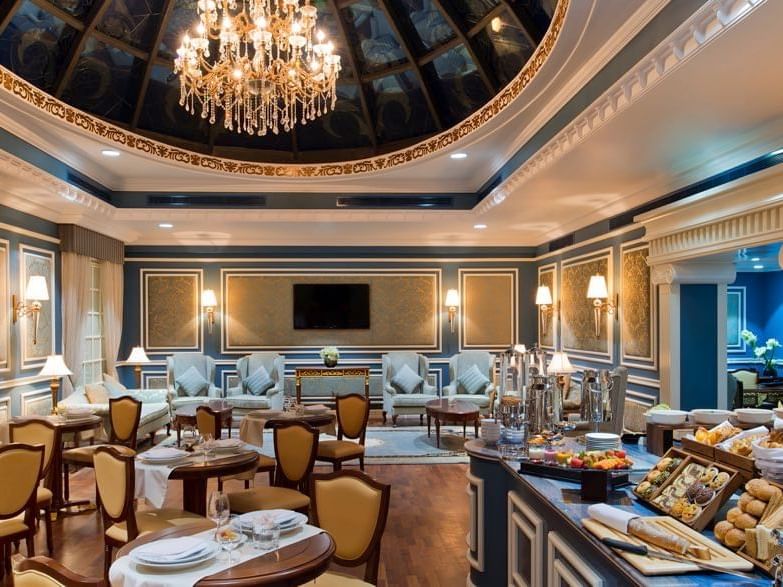
-
Sq M / Ft
50.00 / 538.00
-
Dimensions
8.1 x 6.1
-
Ceiling
2.7
-
18
-
18
-
40
-
45
-
14 high tables
Oxford
Meeting Room Floor Plan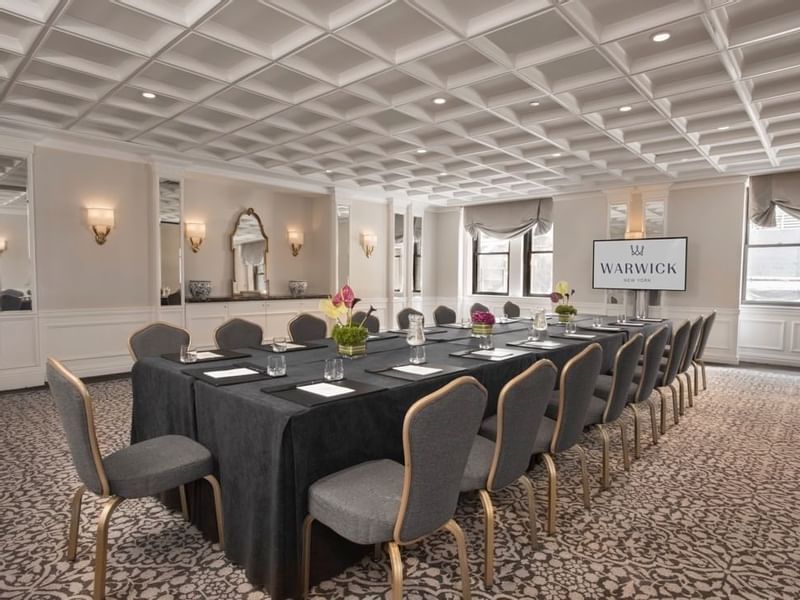
-
Sq M / Ft
77.00 / 829.00
-
Dimensions
27’ 6” x 30’ 0”
-
Ceiling
9'0''
-
26
-
55
-
60
-
66
-
22
-
50
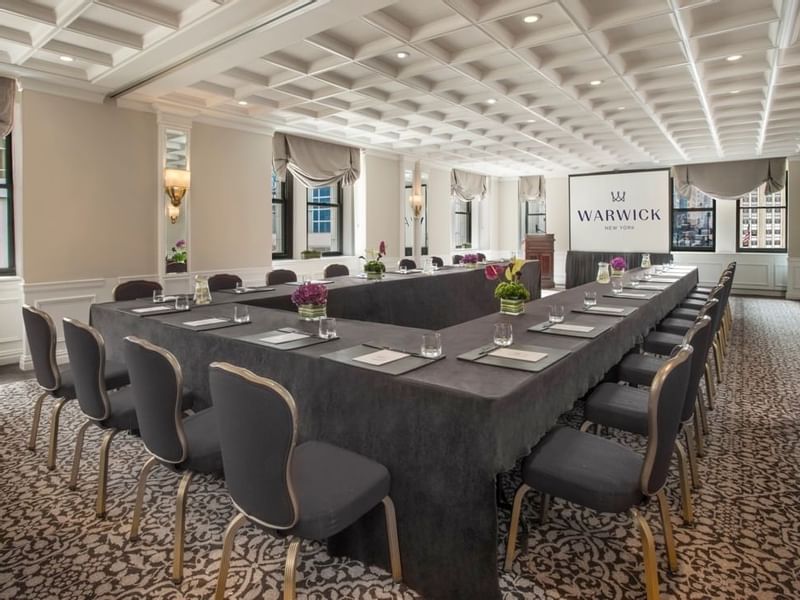
-
Sq M / Ft
98.00 / 1055.00
-
Dimensions
43’ 7” x 26’ 4”
-
Ceiling
9'0''
-
40
-
50
-
90
-
92
-
30
-
50
Essex
Meeting Room Floor Plan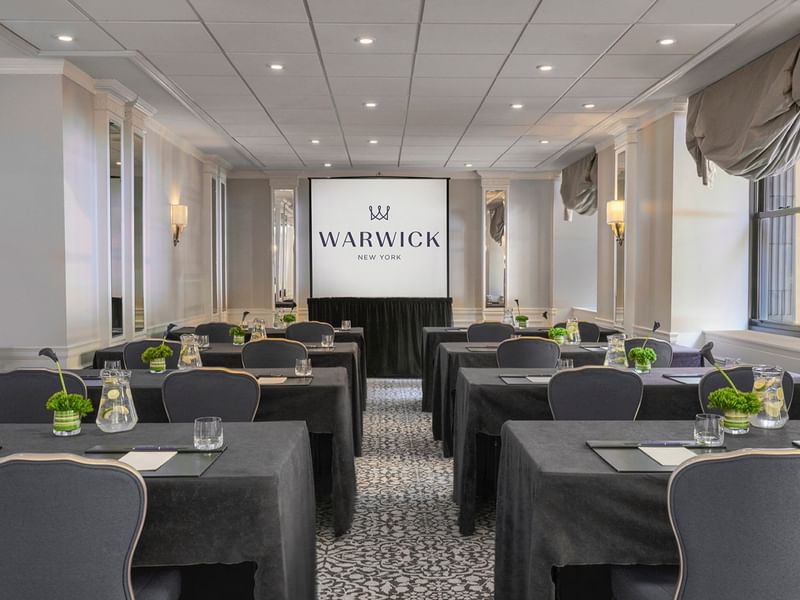
-
Sq M / Ft
61.00 / 657.00
-
Dimensions
18’ 5” x 39’ 5”
-
Ceiling
9'0''
-
25
-
30
-
50
-
50
-
20
-
35
Pre-Function
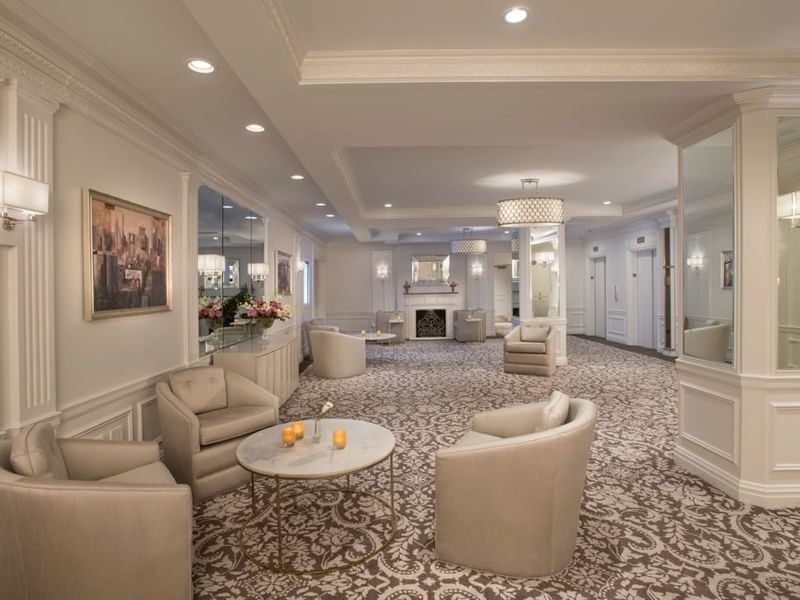
-
Sq M / Ft
151.00 / 1625.00
-
Dimensions
44'5" x 23'0"
-
Ceiling
9'0''
-
N/A
-
N/A
-
N/A
-
N/A
-
N/A
-
N/A
Crystal Ballroom
Meeting Room Floor Plan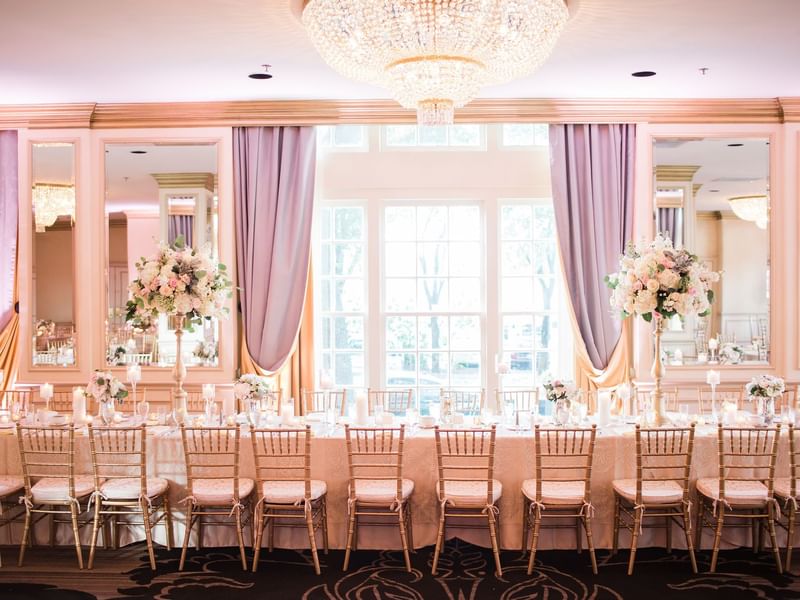
-
Sq M / Ft
225.00 / 2400.00
-
Dimensions
42'2" X 61'5"
-
Ceiling
11'
-
40
-
75
-
200
-
180
-
60
-
250
Oak Lawn/Terrace
Meeting Room Floor Plan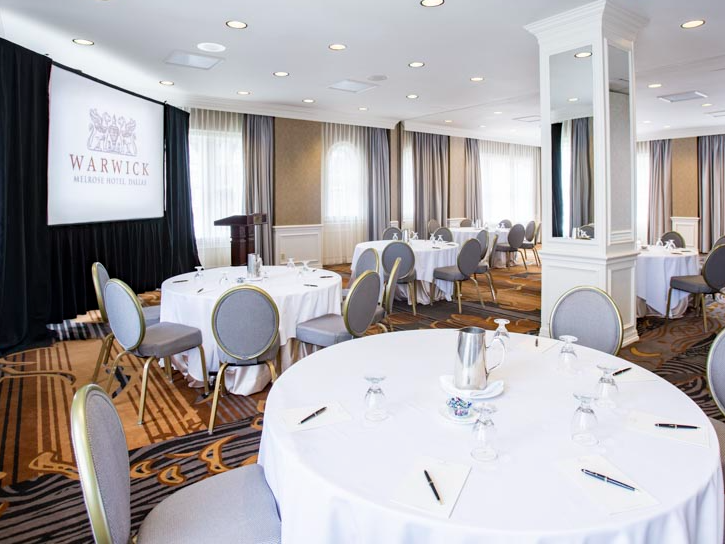
-
Sq M / Ft
135.00 / 1455.00
-
Dimensions
28'5" X 47'
-
Ceiling
10'6"
-
30
-
70
-
90
-
100
-
30
-
130
The Bridewell Suite
Meeting Room Floor Plan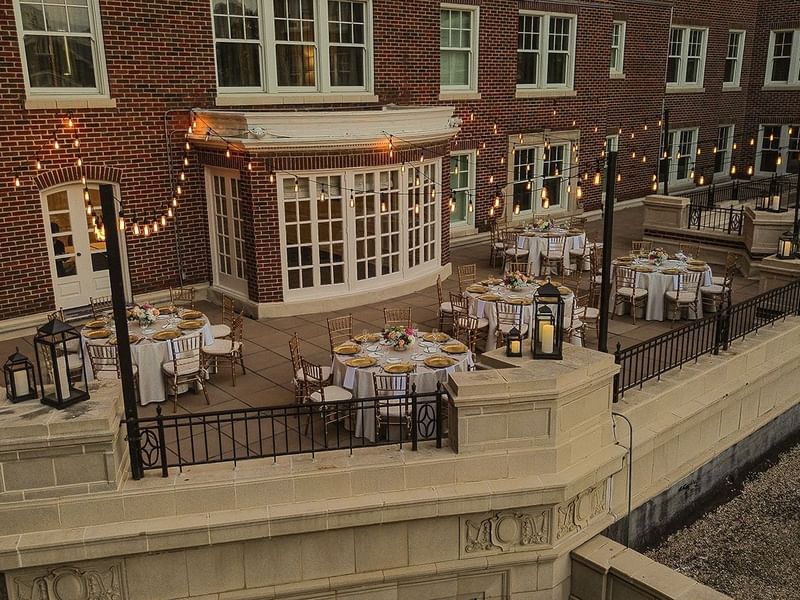
-
Sq M / Ft
50.00 / 525.00
-
Dimensions
16'5" X 46'
-
Ceiling
9'1"
-
20
-
24
-
50
-
40
-
20
-
125
Cedar Springs
Meeting Room Floor Plan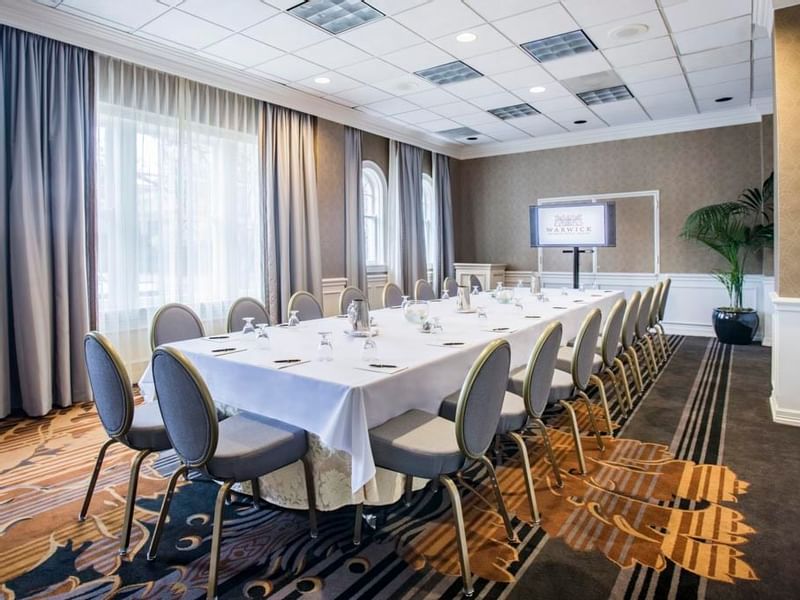
-
Sq M / Ft
60.00 / 650.00
-
Dimensions
30' X 16'
-
Ceiling
10'7"
-
25
-
25
-
40
-
40
-
25
-
40
Boardroom
Meeting Room Floor Plan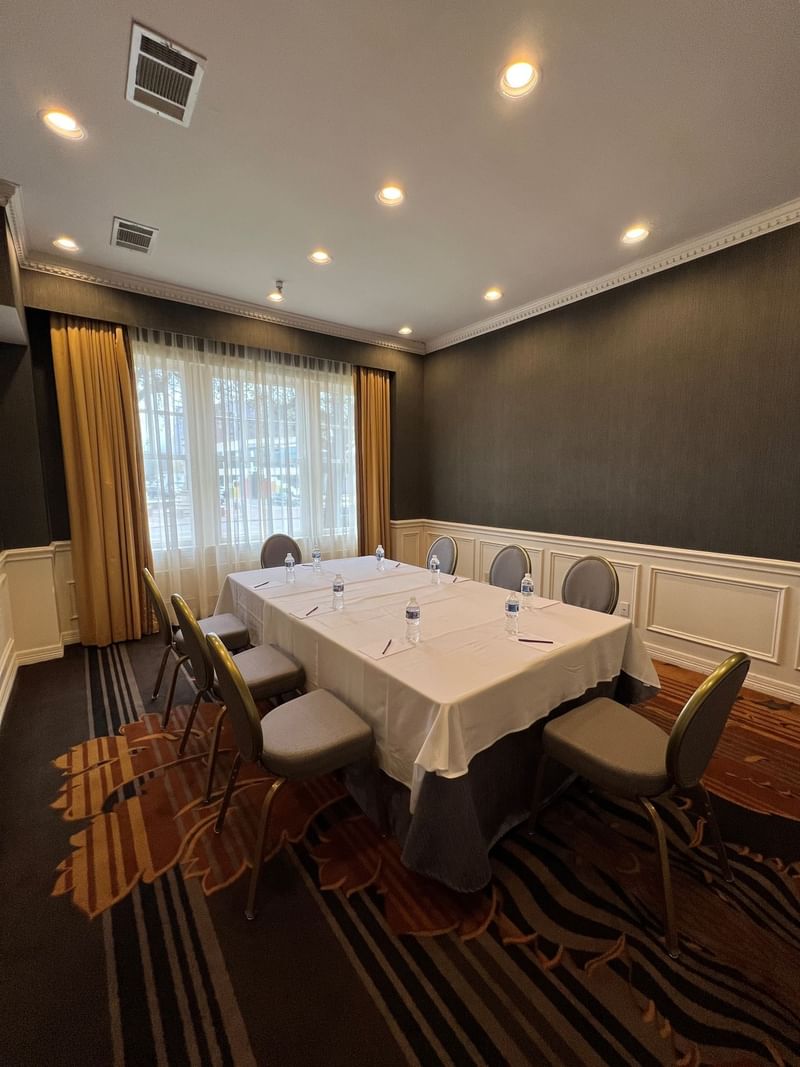
-
Sq M / Ft
18.00 / 200.00
-
Dimensions
16' X 16'
-
Ceiling
10'1"
-
8
-
6
-
10
-
10
-
12
-
15
Warwick
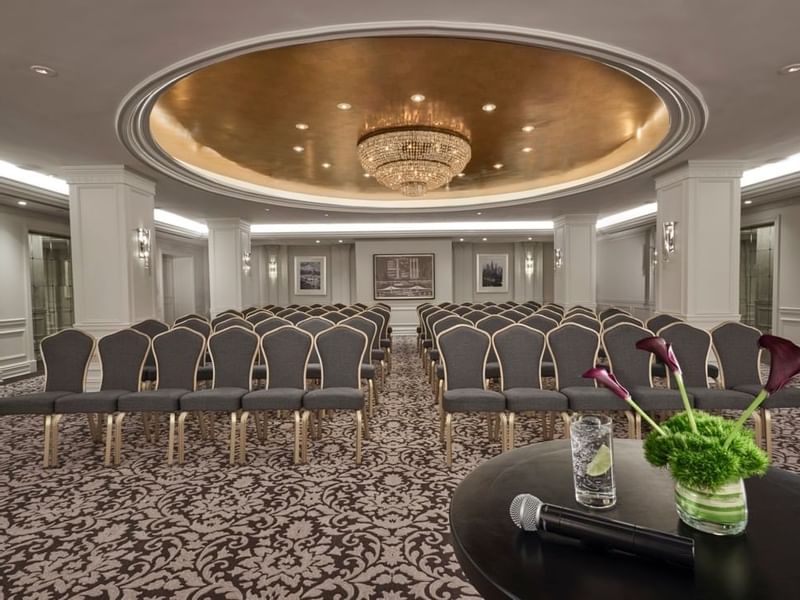
-
Sq M / Ft
154.00 / 1658.00
-
Dimensions
45‘ 8” x 37’ 4”
-
Ceiling
8'0''
-
35
-
72
-
126
-
115
-
30
-
100
Surrey
Meeting Room Floor Plan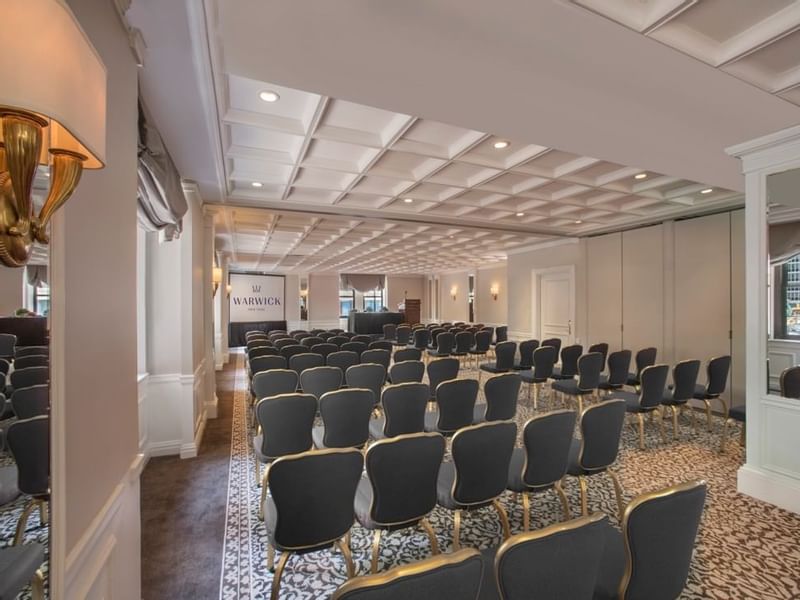
-
Sq M / Ft
91.00 / 980.00
-
Dimensions
44’ 1” x 23’ 4”
-
Ceiling
9'0''
-
27
-
-
-
70
-
65
-
24
-
100
Sussex
Meeting Room Floor Plan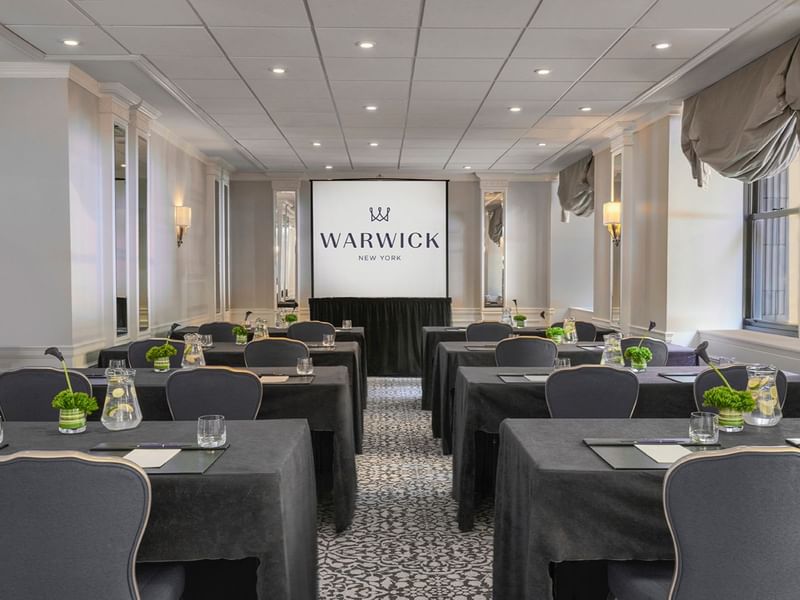
-
Sq M / Ft
52.00 / 560.00
-
Dimensions
26’ 1” x 21’ 9”
-
Ceiling
9'0''
-
18
-
25
-
48
-
32
-
15
-
35
Davies
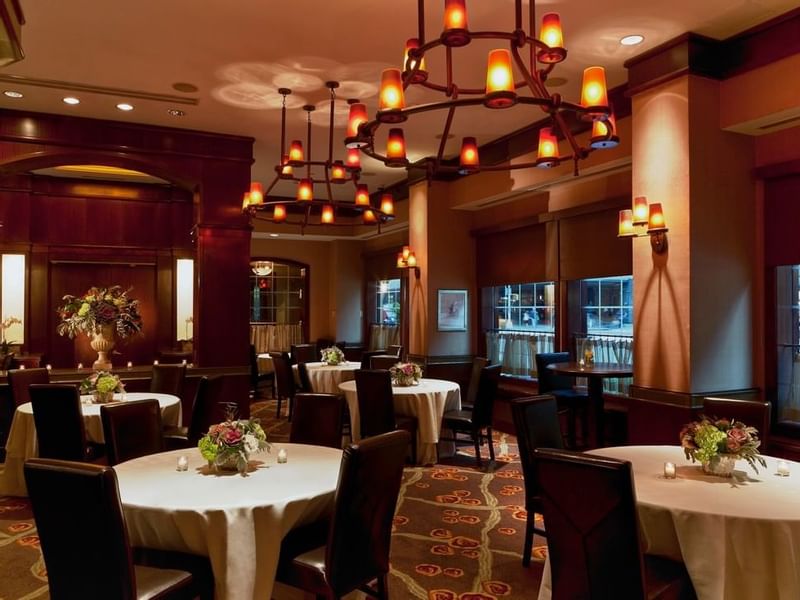
-
Sq M / Ft
98.00 / 1055.00
-
Dimensions
34’3” x 26’0”
-
Ceiling
12'2"
-
25
-
20
-
60
-
30
-
20
-
60
Westminster
Meeting Room Floor Plan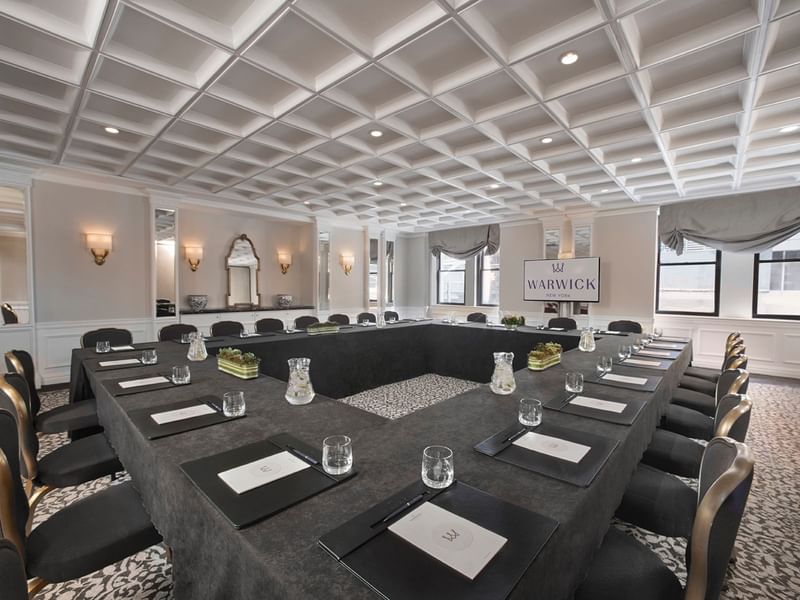
-
Sq M / Ft
28.00 / 301.00
-
Dimensions
14' 0" x 21' 3"
-
Ceiling
9'0''
-
N/A
-
N/A
-
N/A
-
N/A
-
12
-
N/A
Kent/Surrey/Oxford
Meeting Room Floor Plan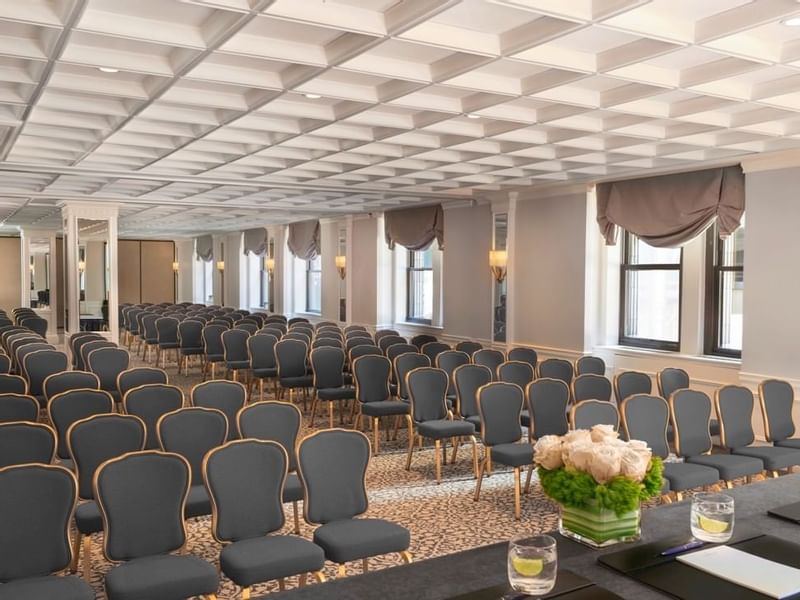
-
Sq M / Ft
266.00 / 2869.00
-
Dimensions
115’ 2” x 28’ 0”
-
Ceiling
9'0''
-
60
-
130
-
220
-
300
-
70
-
250
Murals
Meeting Room Floor Plan
-
Sq M / Ft
126.00 / 1356.00
-
Dimensions
45’ 0” x 30’4”
-
Ceiling
11'3"
-
N/A
-
N/A
-
125
-
N/A
-
N/A
-
150
Essex/Sussex
Meeting Room Floor Plan
-
Sq M / Ft
112.00 / 1213.00
-
Dimensions
20’ 0” x 65’ 11”
-
Ceiling
9'0''
-
35
-
50
-
90
-
100
-
35
-
70
Westminster A+B
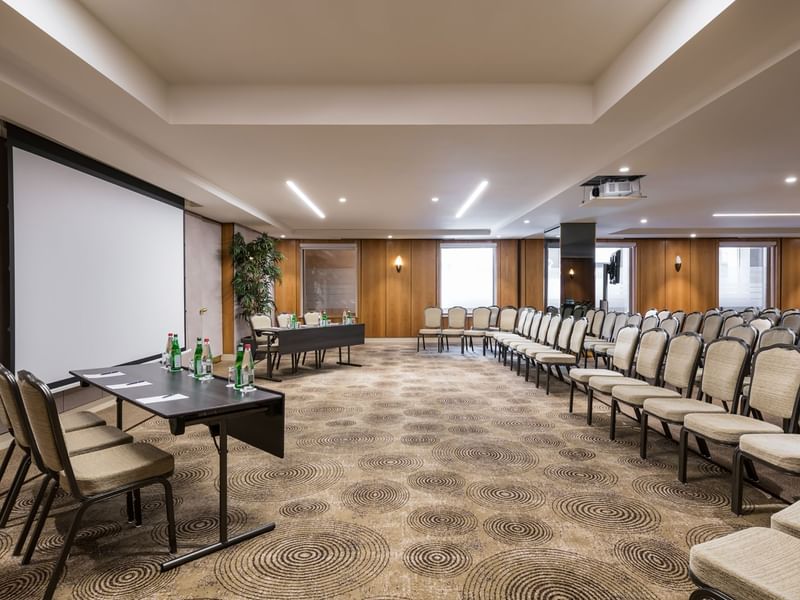
-
Sq M / Ft
218.00 / 2347.00
-
Dimensions
17m x 13m
-
Ceiling
2.6m
-
60
-
100
-
156
-
200
-
57
-
250
Westminster A
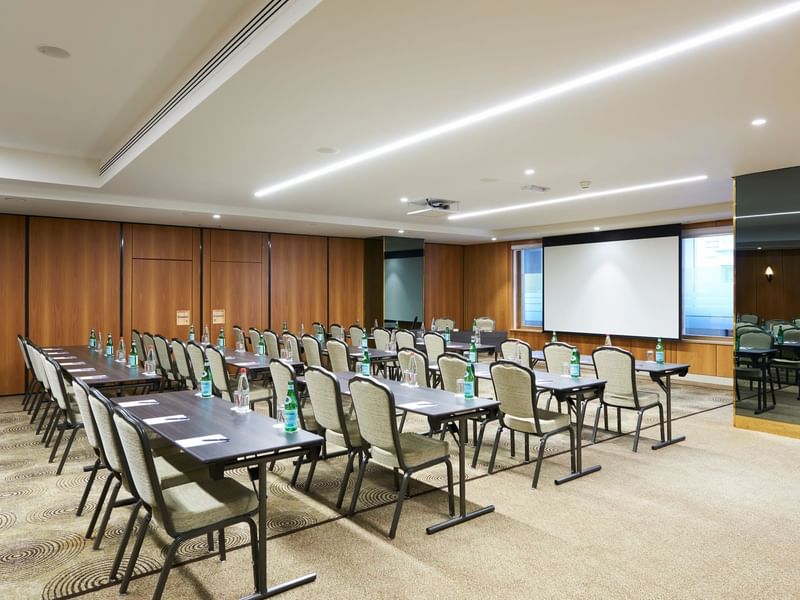
-
Sq M / Ft
126.00 / 1356.00
-
Dimensions
13m x 11m
-
Ceiling
2.6m
-
40
-
70
-
80
-
100
-
37
-
150
Westminster B
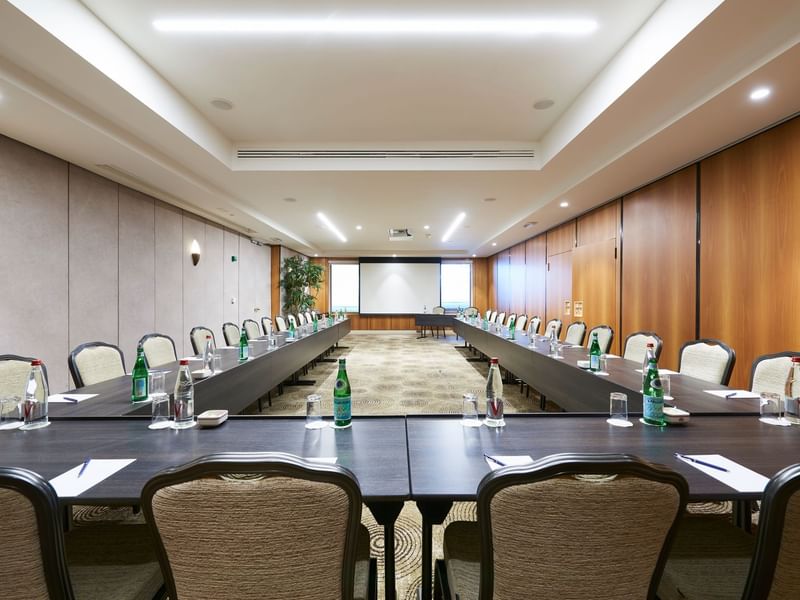
-
Sq M / Ft
79.00 / 850.00
-
Dimensions
13m x 6m
-
Ceiling
2.6m
-
35
-
70
-
40
-
85
-
32
-
100
Grand Place
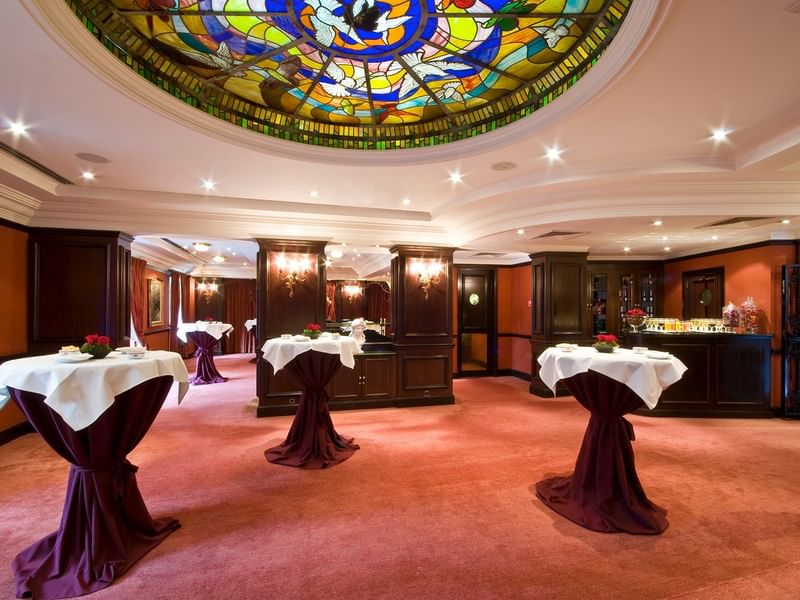
-
Sq M / Ft
72.00 / 775.00
-
Dimensions
12m x 6m
-
Ceiling
2.6m
-
-
-
-
-
110
-
-
-
-
-
150
Duquesnoy A+B
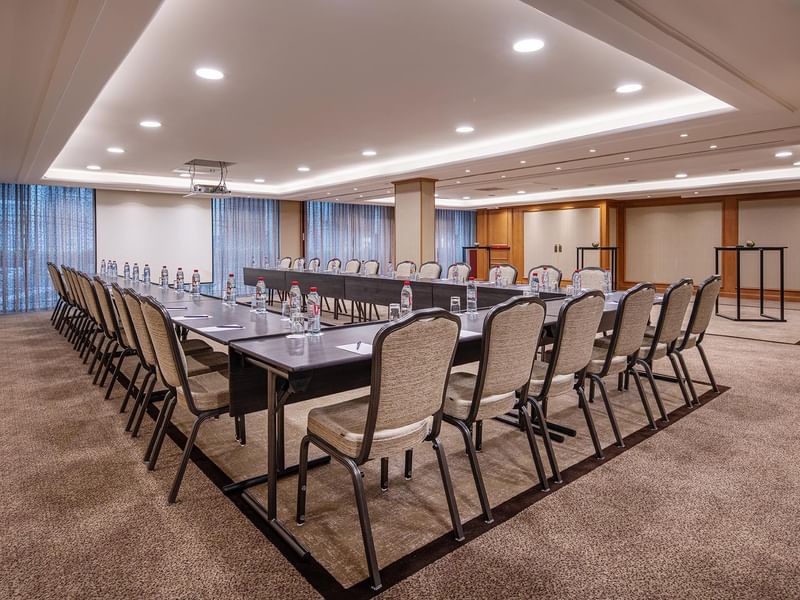
-
Sq M / Ft
148.00 / 1593.00
-
Dimensions
12m x 12m
-
Ceiling
2.4m
-
35
-
70
-
100
-
130
-
35
-
100
Duquesnoy A
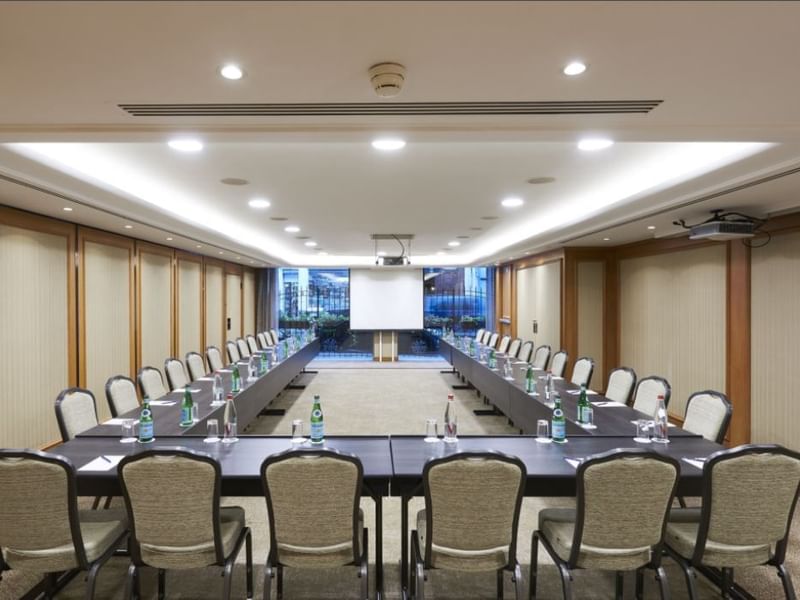
-
Sq M / Ft
72.00 / 775.00
-
Dimensions
12m x 6m
-
Ceiling
2.4m
-
32
-
40
-
50
-
60
-
30
-
50
Duquesnoy B
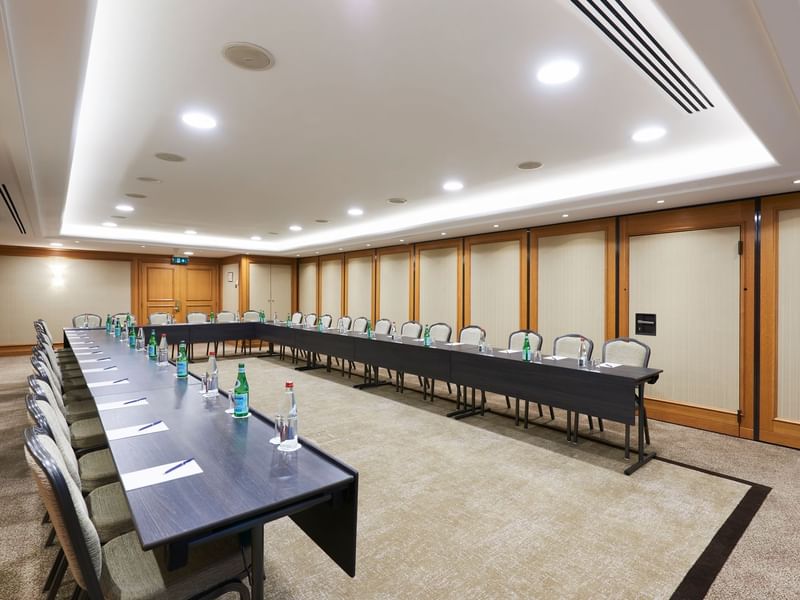
-
Sq M / Ft
72.00 / 775.00
-
Dimensions
12m x 6m
-
Ceiling
2.4m
-
32
-
40
-
50
-
50
-
30
-
50
Warwick
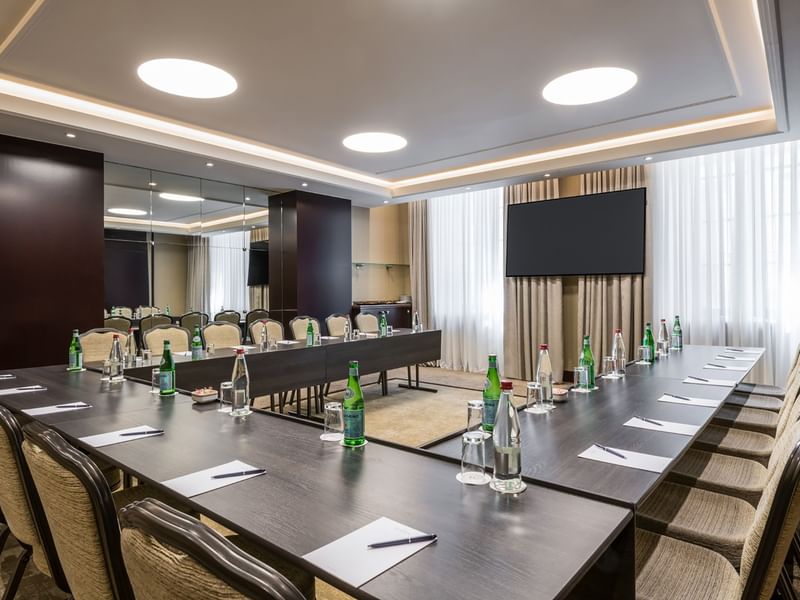
-
Sq M / Ft
48.00 / 517.00
-
Dimensions
7.5m x 6.5m
-
Ceiling
2.8m
-
22
-
24
-
32
-
35
-
19
-
45
Horta
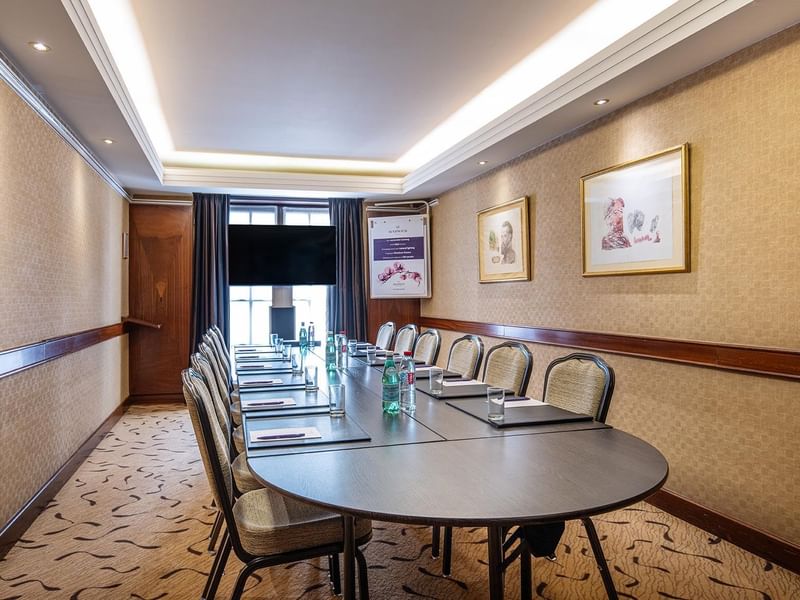
-
Sq M / Ft
20.00 / 215.00
-
Dimensions
5m x 4m
-
Ceiling
2.4m
-
11
-
12
-
18
-
12
-
15
Ensor
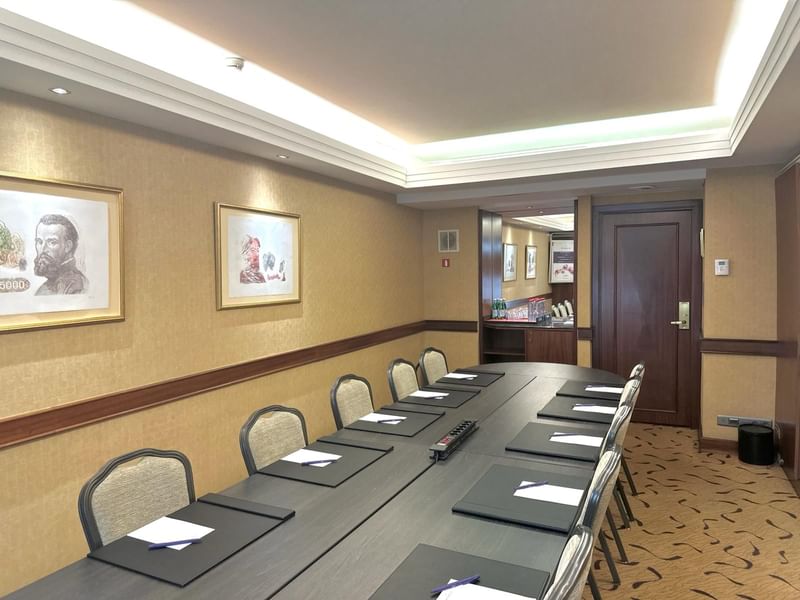
-
Sq M / Ft
20.00 / 215.00
-
Dimensions
5m x 4m
-
Ceiling
2.4m
-
11
-
12
-
18
-
12
-
15
Meunier
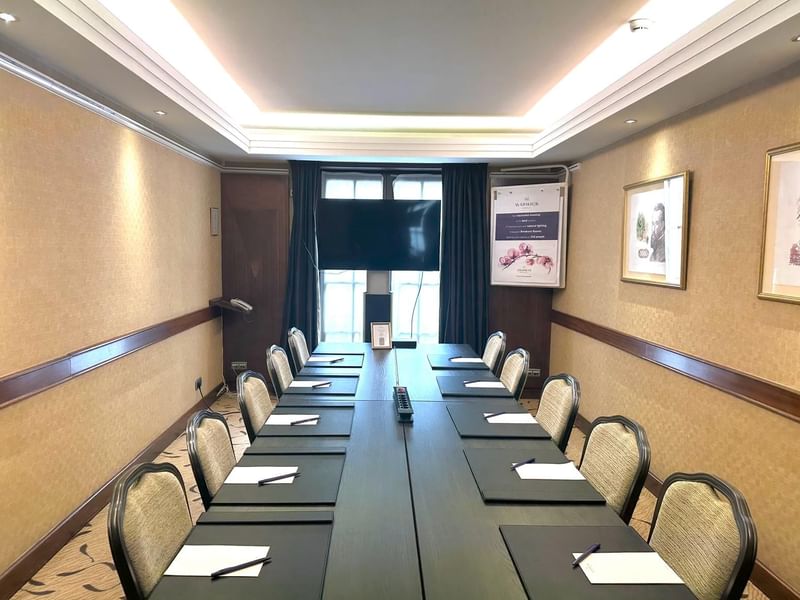
-
Sq M / Ft
20.00 / 215.00
-
Dimensions
5m x 4m
-
Ceiling
2.4m
-
11
-
12
-
18
-
12
-
15
Mercator

-
Sq M / Ft
20.00 / 215.00
-
Dimensions
5m x 4m
-
Ceiling
2.4m
-
11
-
12
-
18
-
10
-
15




