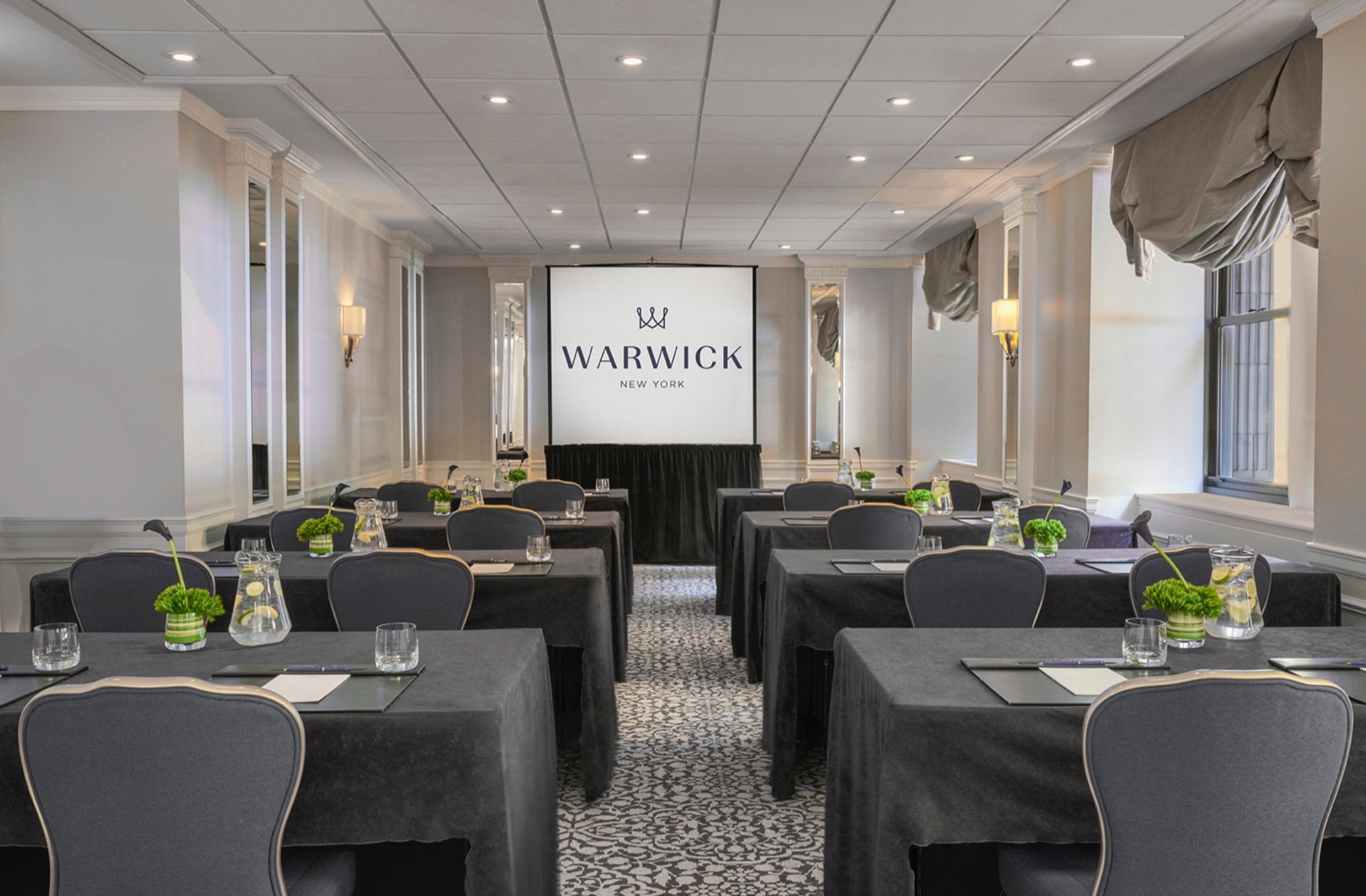Warwick Meeting Rooms
Our 8,000 square feet of meeting and event space encompasses eight newly renovated venues with soundproof windows that flood each space with natural light while filtering out distracting city noise. Boasting a blend of grand 1920s ambiance and modern sophistication, our venues are an impressive stage for sales presentations, training seminars, cocktail parties, formal banquets and more.
Menus
Our experienced culinary staff will customize menus tailored to your requirements, whether that might be a working breakfast for four or a formal extravagant dinner for 220 guests.
Pre-Function
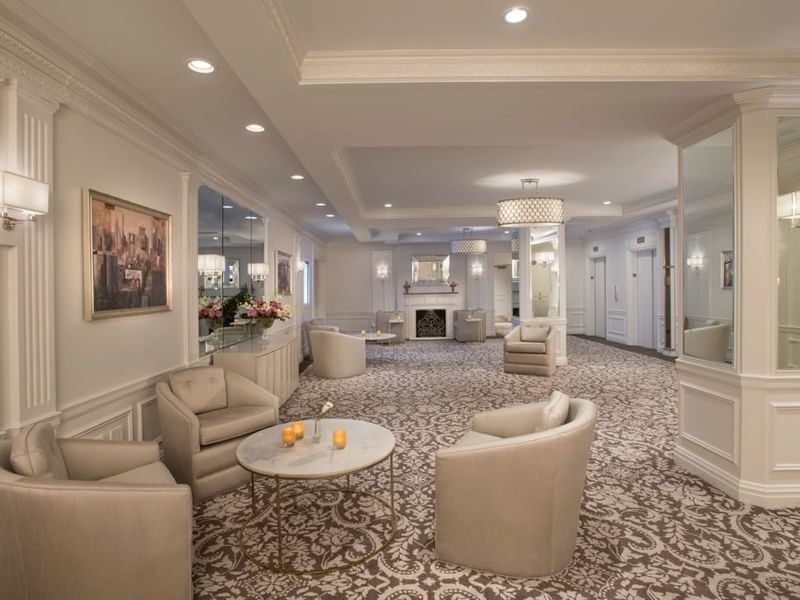
-
Sq M / Ft
151.00 / 1625.00
-
Dimensions
44'5" x 23'0"
-
Ceiling
9'0''
-
N/A
-
N/A
-
N/A
-
N/A
-
N/A
-
N/A
Warwick
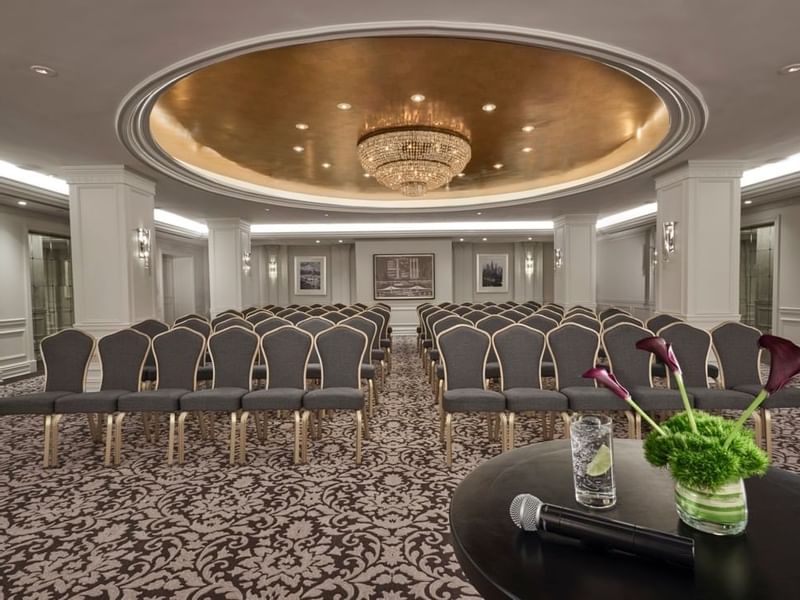
-
Sq M / Ft
154.00 / 1658.00
-
Dimensions
45‘ 8” x 37’ 4”
-
Ceiling
8'0''
-
35
-
72
-
126
-
115
-
30
-
100
Oxford
Meeting Room Floor Plan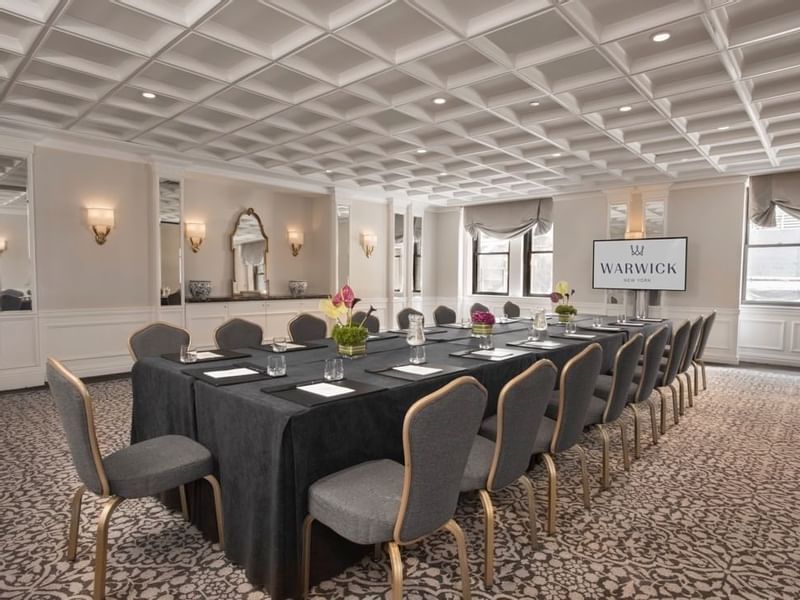
-
Sq M / Ft
77.00 / 829.00
-
Dimensions
27’ 6” x 30’ 0”
-
Ceiling
9'0''
-
26
-
55
-
60
-
66
-
22
-
50
Surrey
Meeting Room Floor Plan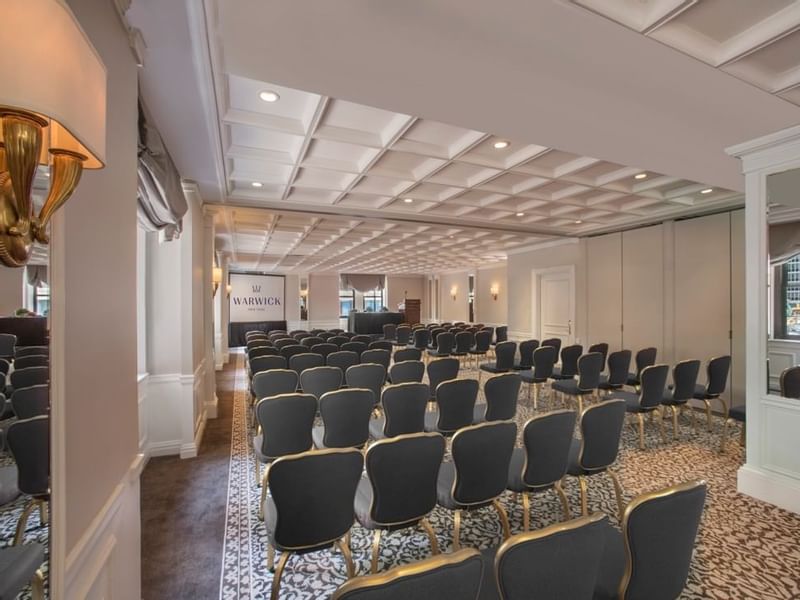
-
Sq M / Ft
91.00 / 980.00
-
Dimensions
44’ 1” x 23’ 4”
-
Ceiling
9'0''
-
27
-
-
-
70
-
65
-
24
-
100
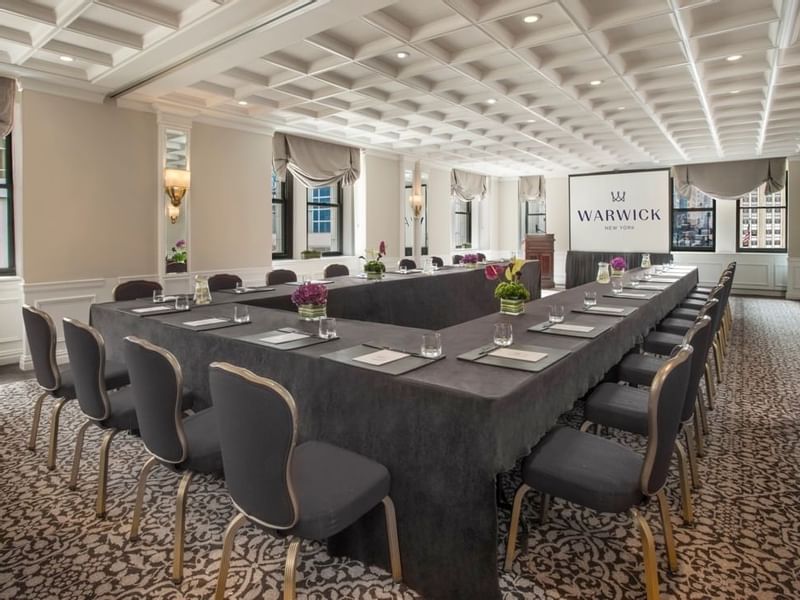
-
Sq M / Ft
98.00 / 1055.00
-
Dimensions
43’ 7” x 26’ 4”
-
Ceiling
9'0''
-
40
-
50
-
90
-
92
-
30
-
50
Essex
Meeting Room Floor Plan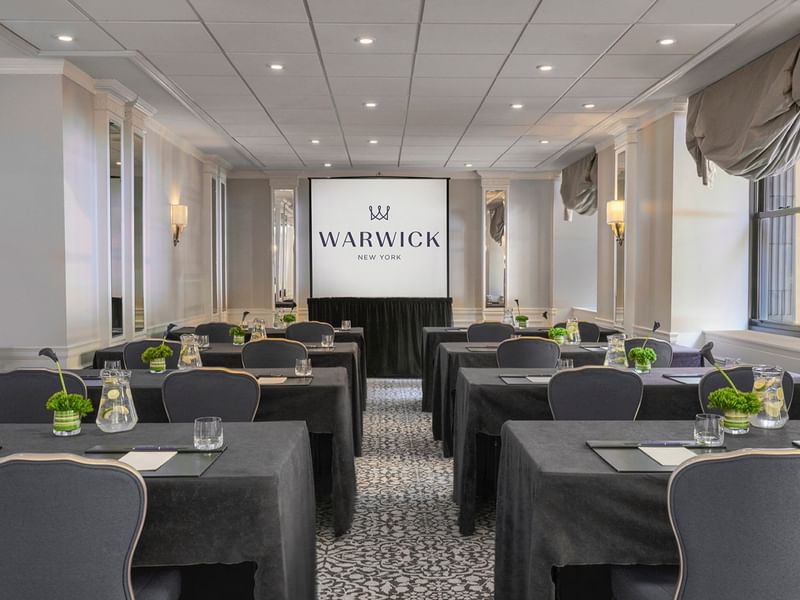
-
Sq M / Ft
61.00 / 657.00
-
Dimensions
18’ 5” x 39’ 5”
-
Ceiling
9'0''
-
25
-
30
-
50
-
50
-
20
-
35
Sussex
Meeting Room Floor Plan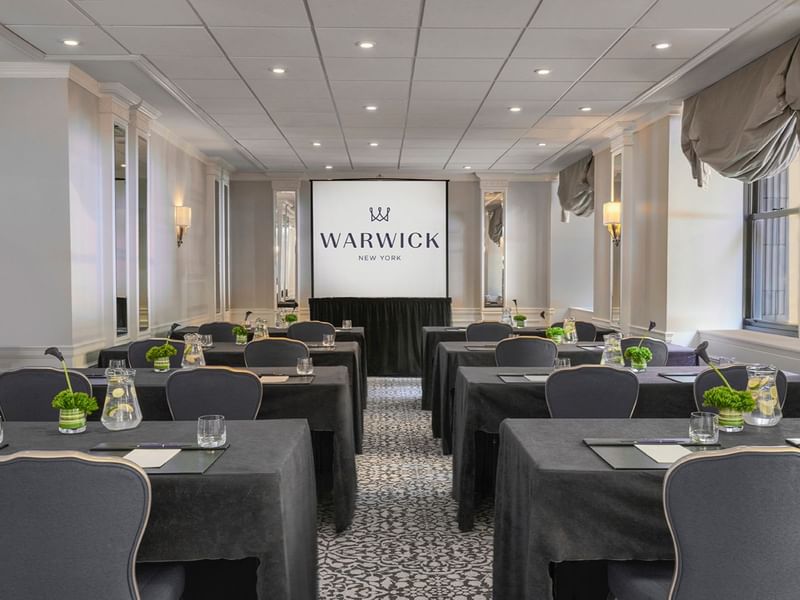
-
Sq M / Ft
52.00 / 560.00
-
Dimensions
26’ 1” x 21’ 9”
-
Ceiling
9'0''
-
18
-
25
-
48
-
32
-
15
-
35
Davies
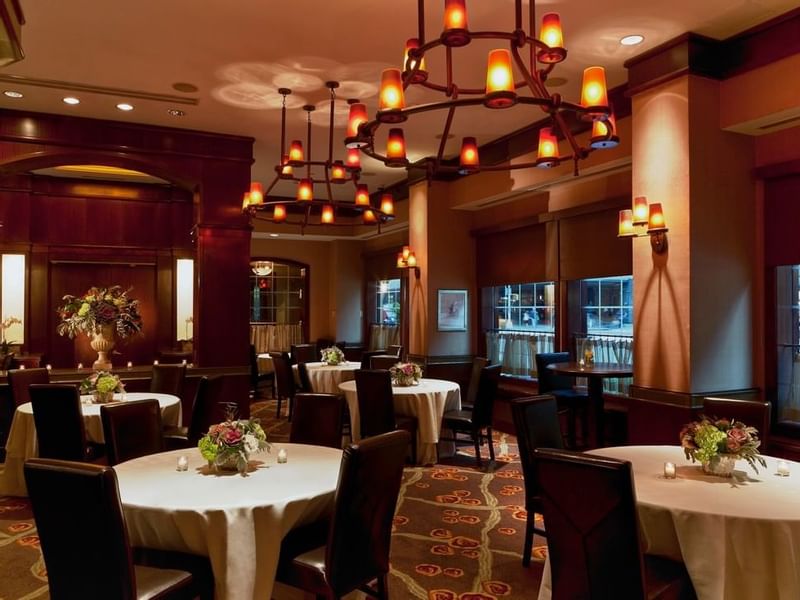
-
Sq M / Ft
98.00 / 1055.00
-
Dimensions
34’3” x 26’0”
-
Ceiling
12'2"
-
25
-
20
-
60
-
30
-
20
-
60
Westminster
Meeting Room Floor Plan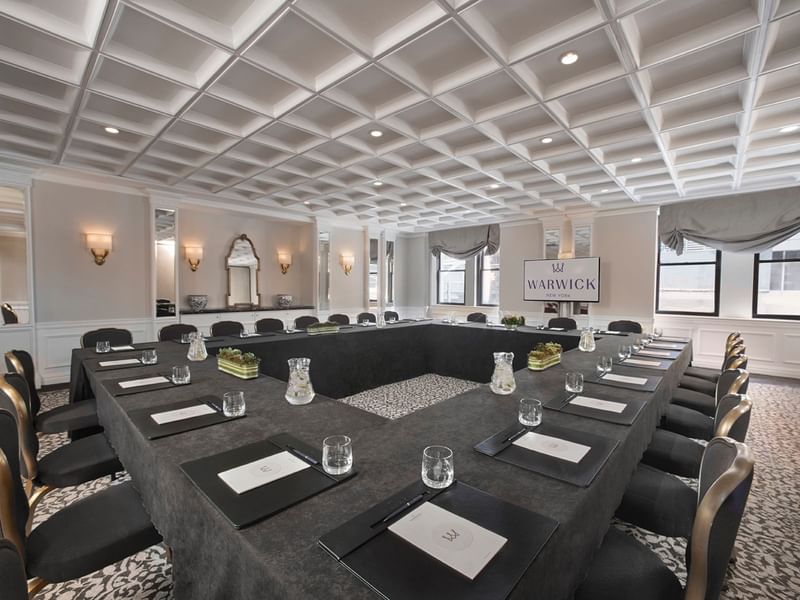
-
Sq M / Ft
28.00 / 301.00
-
Dimensions
14' 0" x 21' 3"
-
Ceiling
9'0''
-
N/A
-
N/A
-
N/A
-
N/A
-
12
-
N/A
Kent/Surrey/Oxford
Meeting Room Floor Plan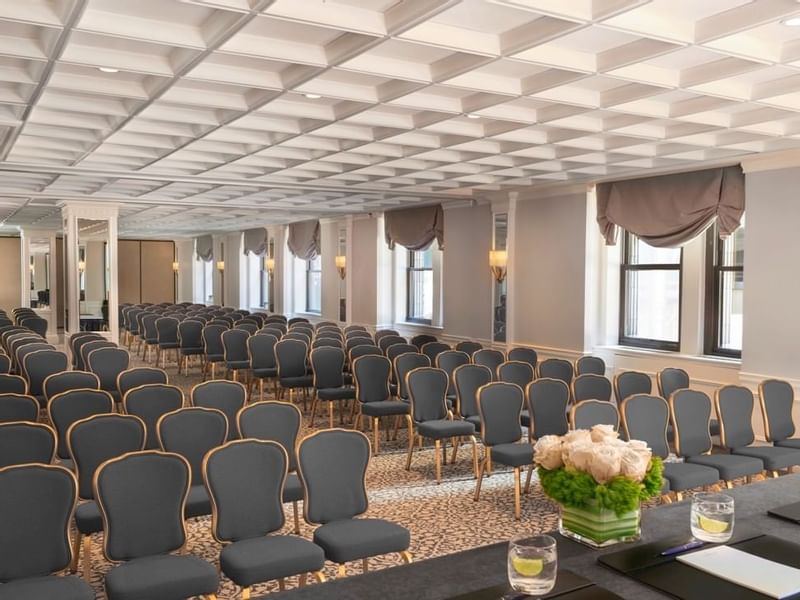
-
Sq M / Ft
266.00 / 2869.00
-
Dimensions
115’ 2” x 28’ 0”
-
Ceiling
9'0''
-
60
-
130
-
220
-
300
-
70
-
250
Murals
Meeting Room Floor Plan
-
Sq M / Ft
126.00 / 1356.00
-
Dimensions
45’ 0” x 30’4”
-
Ceiling
11'3"
-
N/A
-
N/A
-
125
-
N/A
-
N/A
-
150
Essex/Sussex
Meeting Room Floor Plan
-
Sq M / Ft
112.00 / 1213.00
-
Dimensions
20’ 0” x 65’ 11”
-
Ceiling
9'0''
-
35
-
50
-
90
-
100
-
35
-
70
| Room | Sq M / Ft | Dimensions | Ceiling | U-Shape | Classroom | Banquet | Theatre | Boardroom | Cocktail |
|---|---|---|---|---|---|---|---|---|---|
| Pre-Function | 151.00 / 1625.00 | 44'5" x 23'0" | 9'0'' | N/A | N/A | N/A | N/A | N/A | N/A |
| Warwick | 154.00 / 1658.00 | 45‘ 8” x 37’ 4” | 8'0'' | 35 | 72 | 126 | 115 | 30 | 100 |
| Oxford | 77.00 / 829.00 | 27’ 6” x 30’ 0” | 9'0'' | 26 | 55 | 60 | 66 | 22 | 50 |
| Surrey | 91.00 / 980.00 | 44’ 1” x 23’ 4” | 9'0'' | 27 | - | 70 | 65 | 24 | 100 |
| Kent | 98.00 / 1055.00 | 43’ 7” x 26’ 4” | 9'0'' | 40 | 50 | 90 | 92 | 30 | 50 |
| Essex | 61.00 / 657.00 | 18’ 5” x 39’ 5” | 9'0'' | 25 | 30 | 50 | 50 | 20 | 35 |
| Sussex | 52.00 / 560.00 | 26’ 1” x 21’ 9” | 9'0'' | 18 | 25 | 48 | 32 | 15 | 35 |
| Davies | 98.00 / 1055.00 | 34’3” x 26’0” | 12'2" | 25 | 20 | 60 | 30 | 20 | 60 |
| Westminster | 28.00 / 301.00 | 14' 0" x 21' 3" | 9'0'' | N/A | N/A | N/A | N/A | 12 | N/A |
| Kent/Surrey/Oxford | 266.00 / 2869.00 | 115’ 2” x 28’ 0” | 9'0'' | 60 | 130 | 220 | 300 | 70 | 250 |
| Murals | 126.00 / 1356.00 | 45’ 0” x 30’4” | 11'3" | N/A | N/A | 125 | N/A | N/A | 150 |
| Essex/Sussex | 112.00 / 1213.00 | 20’ 0” x 65’ 11” | 9'0'' | 35 | 50 | 90 | 100 | 35 | 70 |


